|
|
Courtesy of Greenham Matthew of eXp Realty
|
|
|
|
|
|
|
|
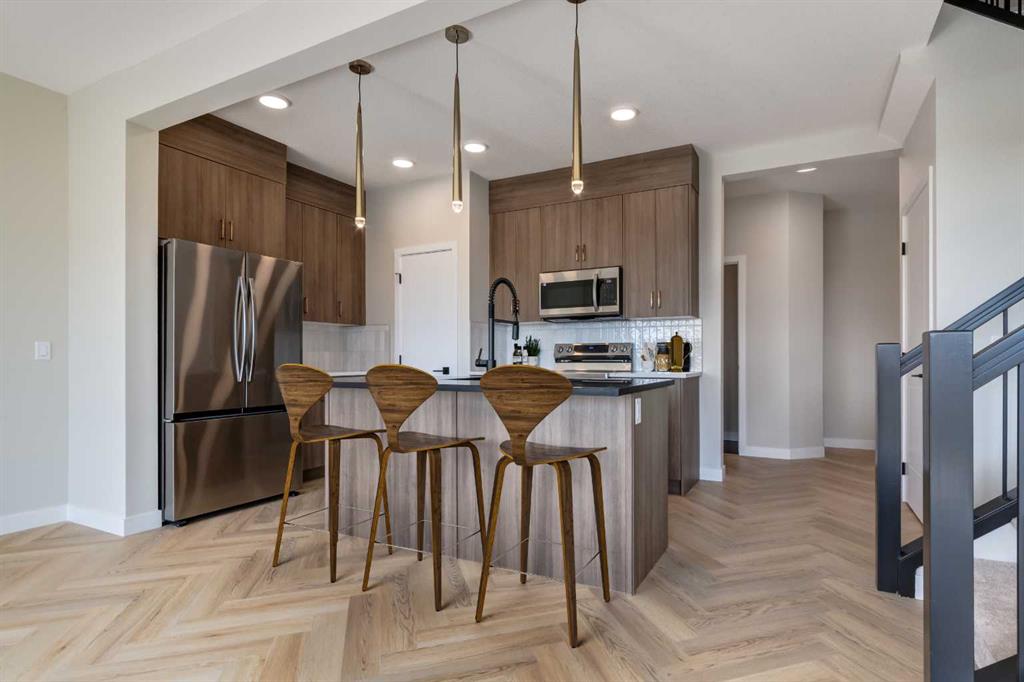 |
|
|
|
|
MLS® System #: A2277180
Address: 49 Andalusian Road
Size: 1732 sq. ft.
Days on Website:
ACCESS Days on Website
|
|
|
|
|
|
|
|
|
|
|
** Open House at show home - 120 Clydesdale Ave, Cochrane - Jan. 29th 12-3pm, Jan. 31st 1-4pm, Feb. 1st 1-4pm, Feb. 2nd 4-7pm and Feb. 3rd 2-5pm ** Welcome to the pinnacle of contemporary li...
View Full Comments
|
|
|
|
|
|
Courtesy of Mayan Randi of CIR Realty
|
|
|
|
|
|
|
|
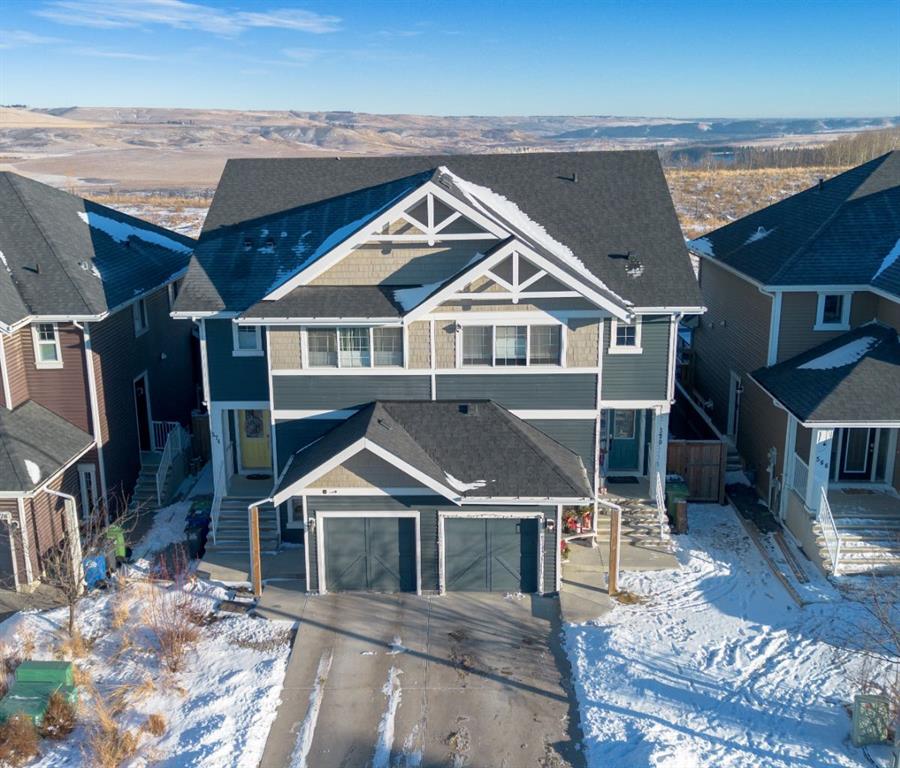 |
|
|
|
|
MLS® System #: A2275310
Address: 570 River Heights Crescent
Size: 1744 sq. ft.
Days on Website:
ACCESS Days on Website
|
|
|
|
|
|
|
|
|
|
|
Welcome home to this exceptional semi-attached two-storey home located in the highly sought after community of River Song. This property is conveniently located walking distance to Bow Valle...
View Full Comments
|
|
|
|
|
|
Courtesy of Crawford Christie of Royal LePage Solutions
|
|
|
|
|
|
|
|
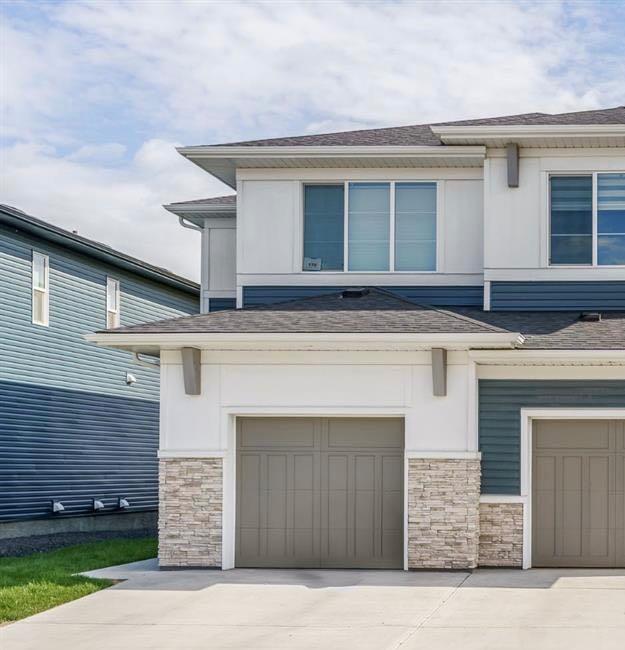 |
|
|
|
|
|
|
|
|
|
Welcome Home to The Willows!
This beautifully upgraded and fully developed 4-bedroom, 3.5-bath semi-detached home is the perfect blend of modern style and family-friendly comfort. Step insi...
View Full Comments
|
|
|
|
|
|
Courtesy of Raimova Sasha of CIR Realty
|
|
|
|
|
|
|
|
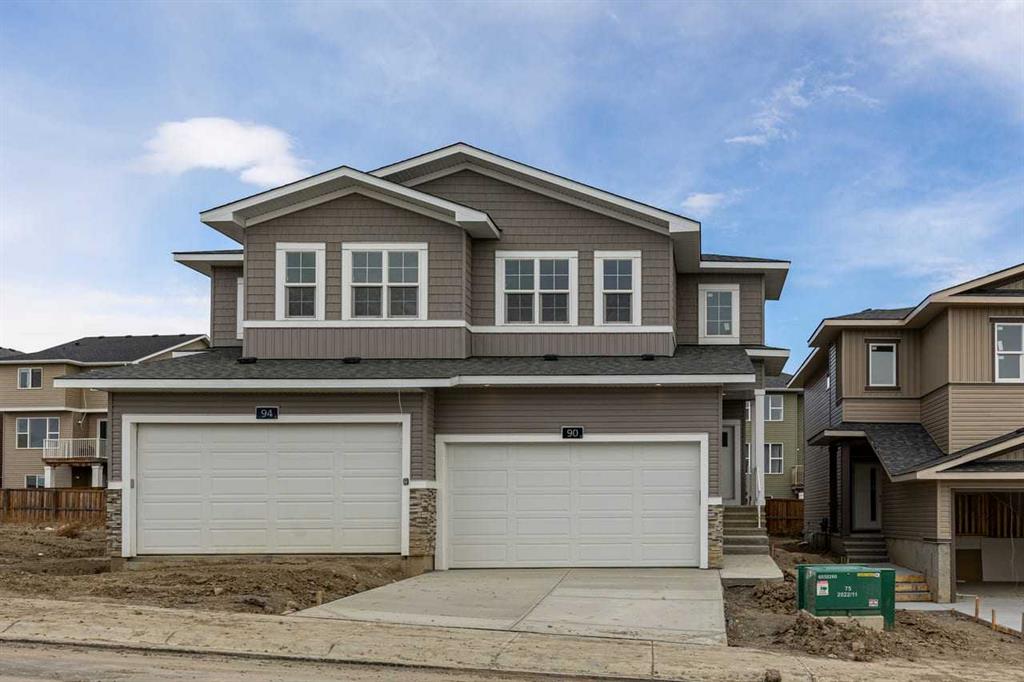 |
|
|
|
|
MLS® System #: A2267772
Address: 90 Heritage Circle
Size: 1734 sq. ft.
Days on Website:
ACCESS Days on Website
|
|
|
|
|
|
|
|
|
|
|
Nestled in the NEW COMMUNITY of HERITAGE HILLS in Cochrane, this BRIGHT, BEAUTIFUL, NEVER-LIVED-IN DUPLEX offers 3 bedrooms, 2.5 bathrooms, and a DOUBLE ATTACHED GARAGE, providing the perfec...
View Full Comments
|
|
|
|
|
|
Courtesy of Morris Ken of Royal LePage Benchmark
|
|
|
|
|
|
|
|
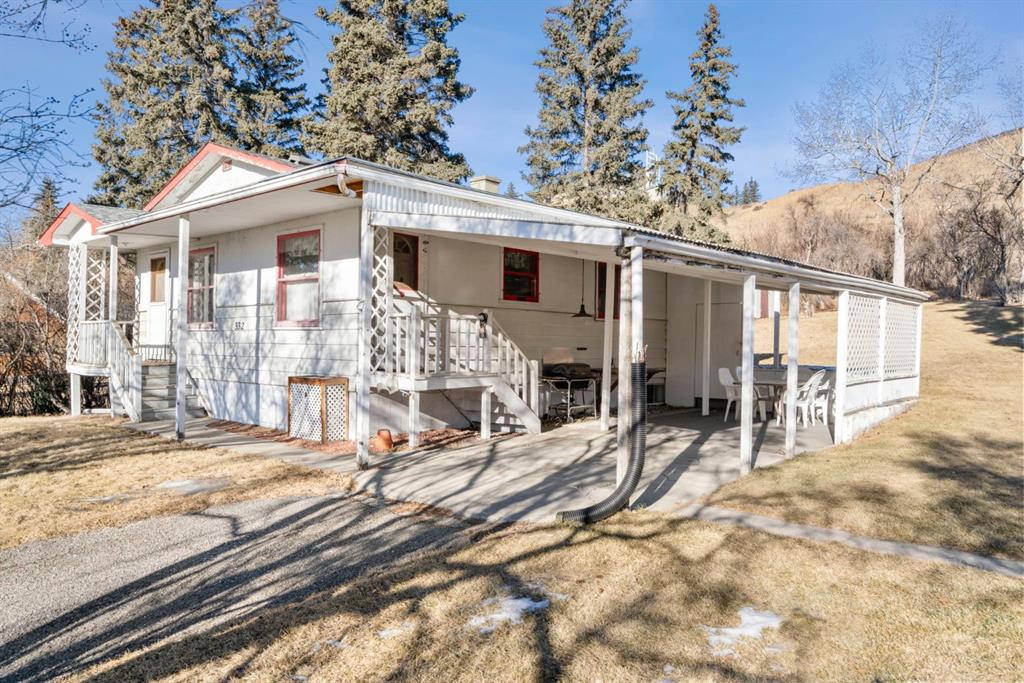 |
|
|
|
|
|
|
|
|
|
Attention Investors and Builders. Welcome to 332 Third Street in Cochrane Alberta. This charming home with lots of character is a must see. Its been very well loved over its life time and...
View Full Comments
|
|
|
|
|
|
Courtesy of Patton Derk of Greater Calgary Real Estate
|
|
|
|
|
|
|
|
 |
|
|
|
|
|
|
|
|
|
IMMEDIATE POSSESSION. NOTE: Additional $15,000 builder promotion available off the listed price for buyers who close on before the end of January 2026. Applies to the first 15 total company...
View Full Comments
|
|
|
|
|
|
Courtesy of Jobbagy Ronald of Royal LePage Benchmark
|
|
|
|
|
|
|
|
 |
|
|
|
|
|
|
|
|
|
Welcome to 426 Heartland Way, a beautifully designed detached home by Daytona Homes offering over 1,600 square feet of modern living in the heart of Cochrane’s Heartland community. With t...
View Full Comments
|
|
|
|
|
|
Courtesy of Patton Derk of Greater Calgary Real Estate
|
|
|
|
|
|
|
|
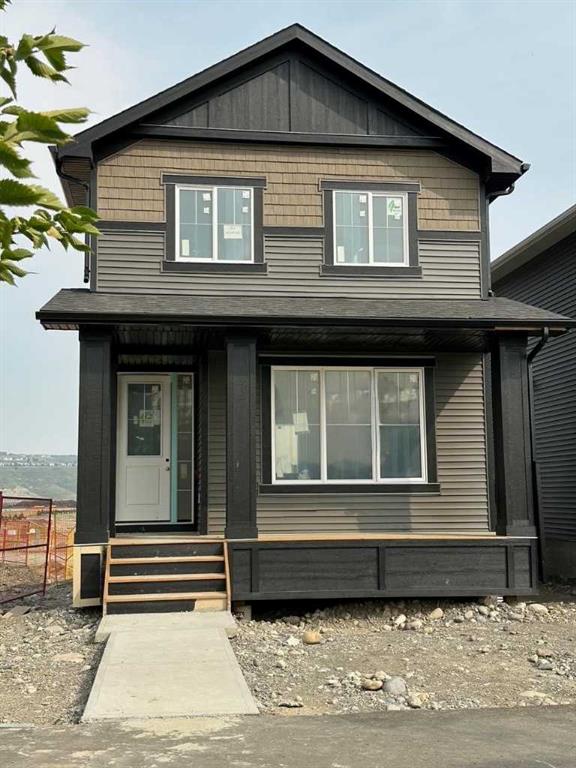 |
|
|
|
|
|
|
|
|
|
NEW PRICE! NOTE: Additional $15,000 builder promotion available off the listed price for buyers who Waive Conditions on before the end of January 2026. Applies to the first 15 total company...
View Full Comments
|
|
|
|
|
|
Courtesy of Patton Derk of Greater Calgary Real Estate
|
|
|
|
|
|
|
|
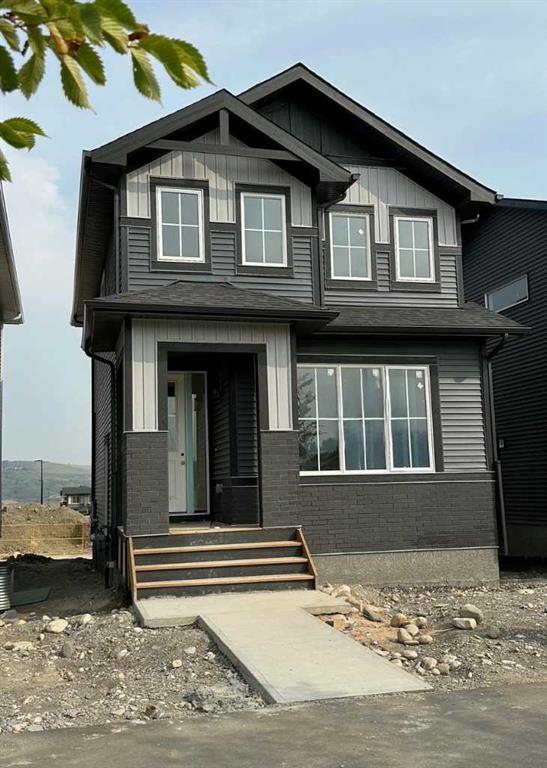 |
|
|
|
|
|
|
|
|
|
NEW PRICE! NOTE: Additional $15,000 builder promotion available off the listed price for buyers who Waive Conditions on before the end of January 2026. Applies to the first 15 total company...
View Full Comments
|
|
|
|
|
|
Courtesy of Jobbagy Ronald of Royal LePage Benchmark
|
|
|
|
|
|
|
|
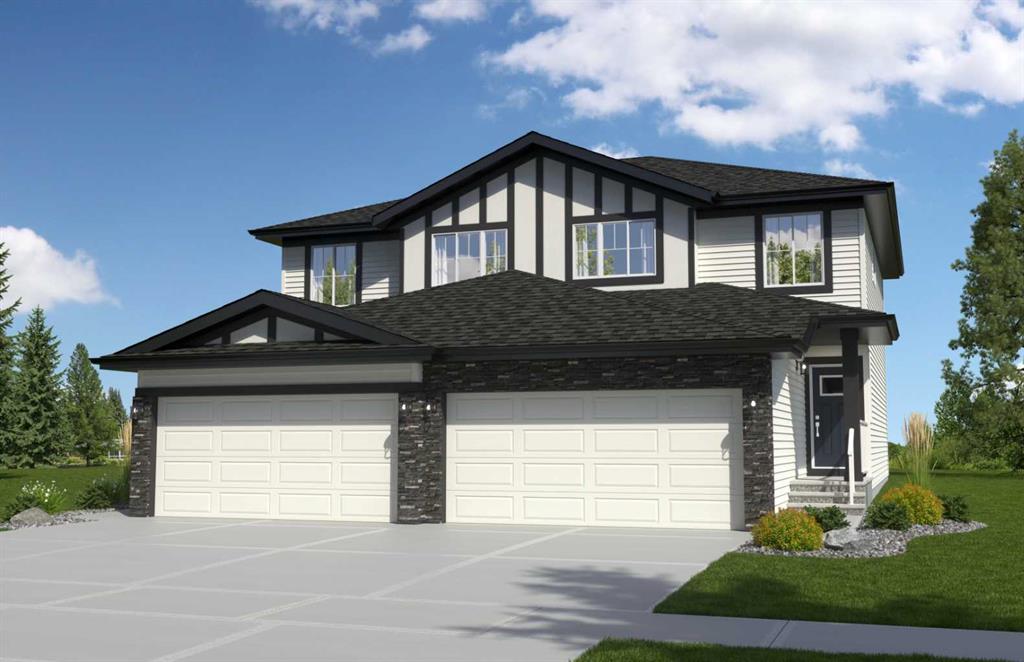 |
|
|
|
|
MLS® System #: A2265504
Address: 40 Southborough Common
Size: 1656 sq. ft.
Days on Website:
ACCESS Days on Website
|
|
|
|
|
|
|
|
|
|
|
Welcome to 40 Southborough Common in Cochrane, a stunning side-by-side two-storey duplex by Daytona Homes that offers exceptional value for under $600,000. With over 1,600 sq. ft. of modern ...
View Full Comments
|
|
|
|
|
|
Courtesy of Johnson Lisa of RE/MAX House of Real Estate
|
|
|
|
|
|
|
|
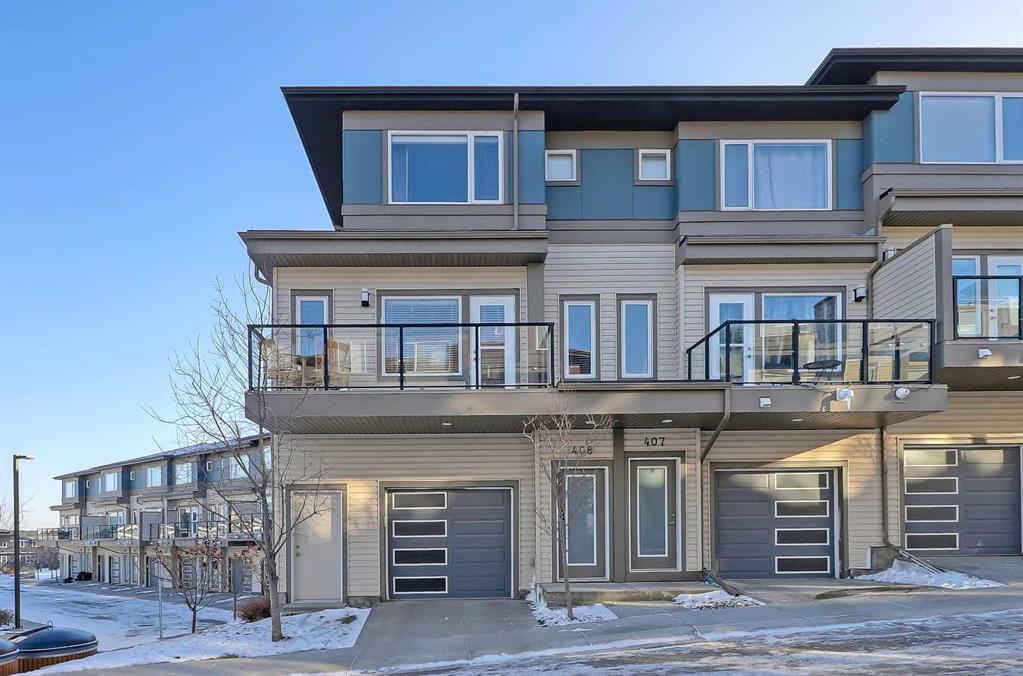 |
|
|
|
|
MLS® System #: A2276069
Address: 501 River Heights Drive
Size: 1717 sq. ft.
Days on Website:
ACCESS Days on Website
|
|
|
|
|
|
|
|
|
|
|
Welcome to refined townhome living, set within one of Cochrane’s most scenic and thoughtfully planned communities! Backing onto rolling natural landscapes with elevated sightlines, this mo...
View Full Comments
|
|
|
|
|
|
|
|
|
Courtesy of Greenham Matthew of eXp Realty
|
|
|
|
|
|
|
|
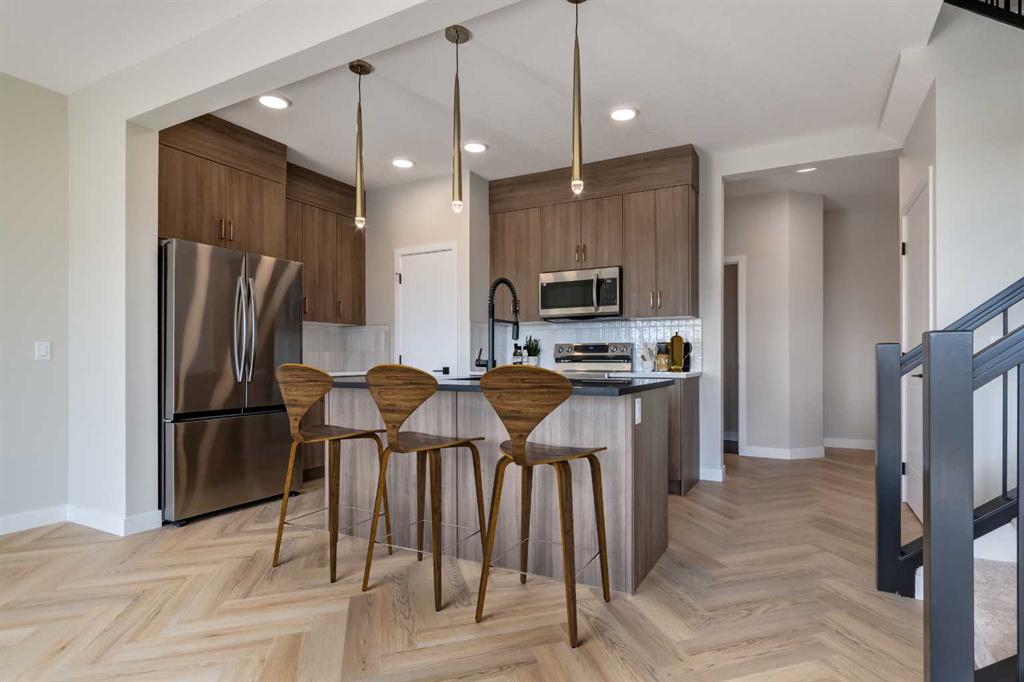 |
|
|
|
|
|
|
|
|
|
** Open House at Greystone Show Home - 498 River Ave, Cochrane - Jan. 30th 2-4pm, Jan. 31st 12:30-3:30pm and Feb. 2nd 3-6pm ** Welcome to the pinnacle of contemporary living in this beautif...
View Full Comments
|
|
|
|
|
|
Courtesy of Aldea Manny of The Real Estate District
|
|
|
|
|
|
|
|
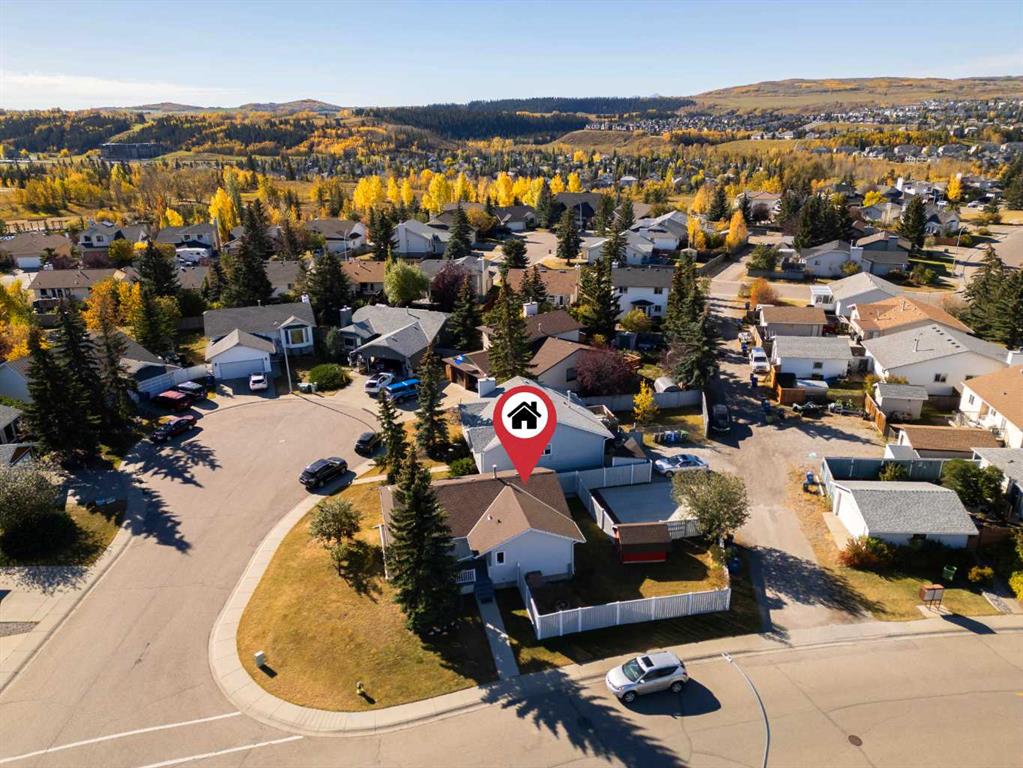 |
|
|
|
|
MLS® System #: A2265976
Address: 2 West Barrett Place
Size: 1080 sq. ft.
Days on Website:
ACCESS Days on Website
|
|
|
|
|
|
|
|
|
|
|
Wow! Great Value. This charming 1,080 sq. ft. bungalow is set on a peaceful cul-de-sac in Cochrane’s desirable West Valley, a well-established, family-friendly neighbourhood. This move-in-...
View Full Comments
|
|
|
|
|
|
Courtesy of Patton Derk of Greater Calgary Real Estate
|
|
|
|
|
|
|
|
 |
|
|
|
|
|
|
|
|
|
NOTE: Additional $15,000 builder promotion available off the listed price for buyers who close on before the end of January 2026. Applies to the first 15 total company sales or Jan. 30/26, w...
View Full Comments
|
|
|
|
|
|
Courtesy of Greenham Matthew of eXp Realty
|
|
|
|
|
|
|
|
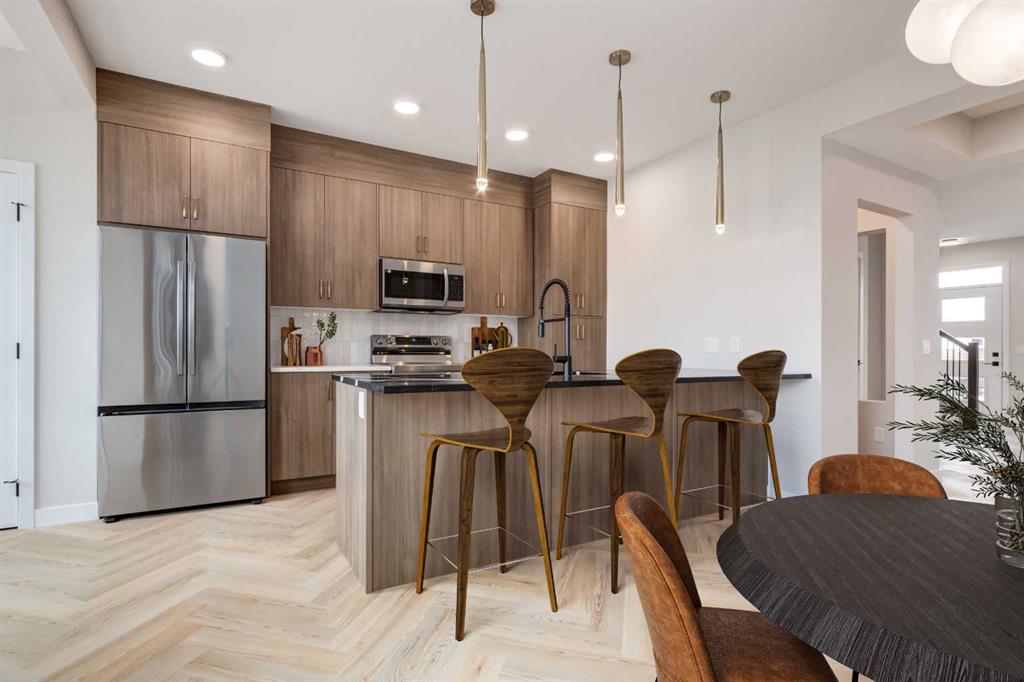 |
|
|
|
|
|
|
|
|
|
** Open House at Greystone Show Home - 498 River Ave, Cochrane - Jan. 30th 2-4pm, Jan. 31st 12:30-3:30pm and Feb. 2nd 3-6pm ** The Hudson by Rohit offers the perfect blend of style, comfort...
View Full Comments
|
|
|
|
|
|
Courtesy of Greenham Matthew of eXp Realty
|
|
|
|
|
|
|
|
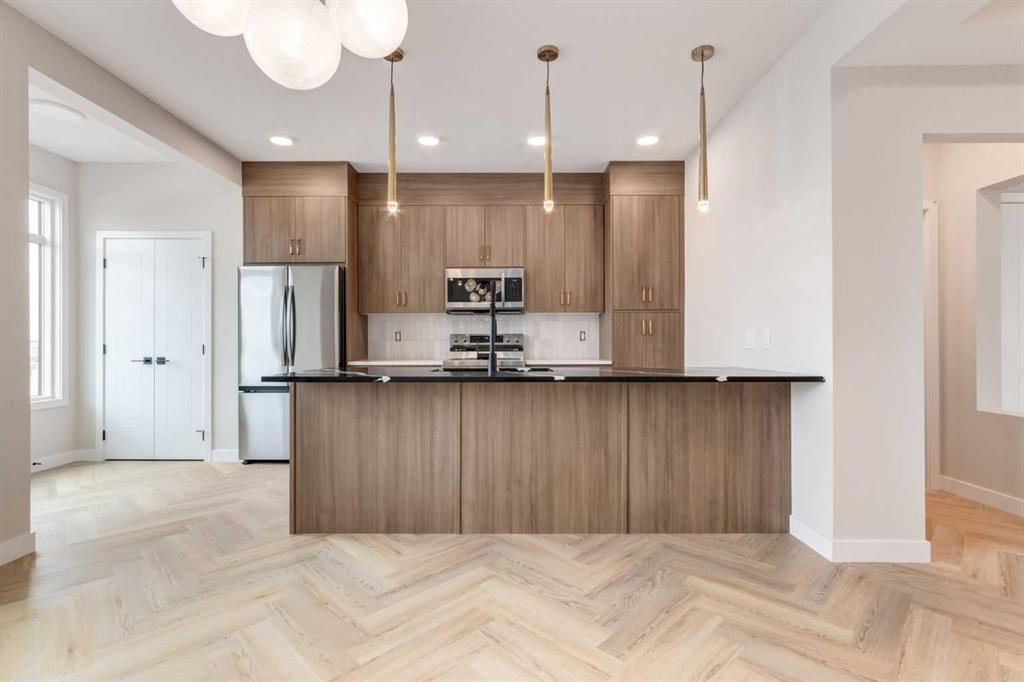 |
|
|
|
|
|
|
|
|
|
The Hudson by Rohit offers the perfect blend of style, comfort, and functionality. This home is designed to make everyday living effortless, featuring a rear concrete parking pad and thought...
View Full Comments
|
|
|
|
|
|
Courtesy of Morris Ken of Royal LePage Benchmark
|
|
|
|
|
|
|
|
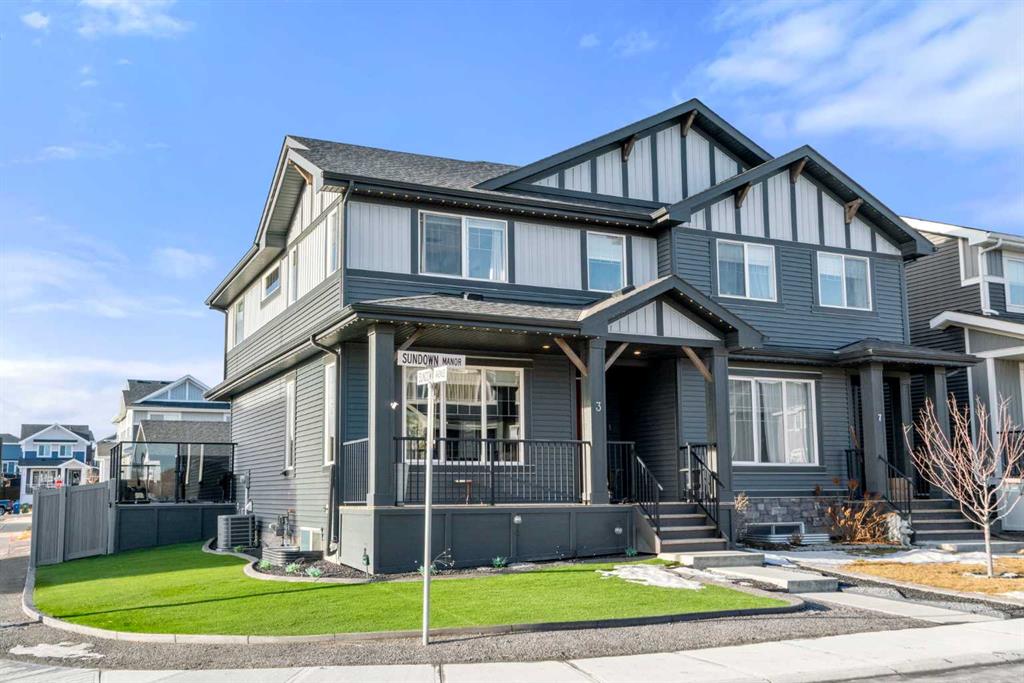 |
|
|
|
|
|
|
|
|
|
** OPEN HOUSE SATURDAY, 17 JANUARY FROM 12-3PM** Welcome to this beautiful corner-lot duplex located in the family friendly community of Sunset Ridge. From the moment you arrive, you’re w...
View Full Comments
|
|
|
|
|
|
Courtesy of Patton Derk of Greater Calgary Real Estate
|
|
|
|
|
|
|
|
 |
|
|
|
|
|
|
|
|
|
NEW PRICE! NOTE: Additional $15,000 builder promotion available off the listed price for buyers who Waive Conditions on before the end of January 2026. Applies to the first 15 total company...
View Full Comments
|
|
|
|
|
|
Courtesy of Kost Melissa of CIR Realty
|
|
|
|
|
|
|
|
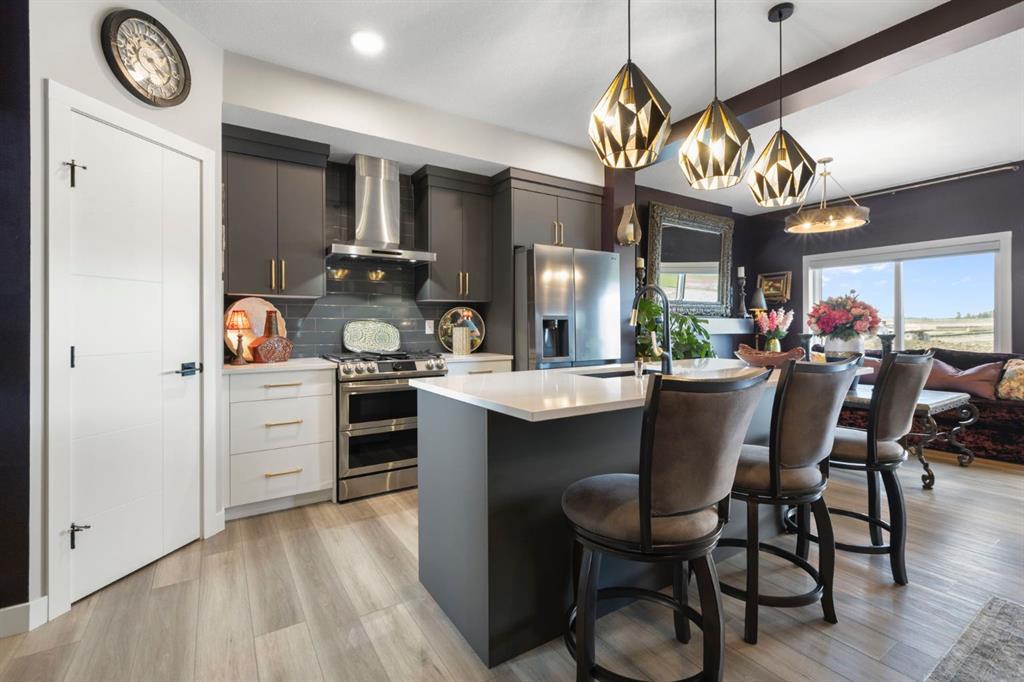 |
|
|
|
|
MLS® System #: A2275198
Address: 255 Heritage Heights
Size: 1587 sq. ft.
Days on Website:
ACCESS Days on Website
|
|
|
|
|
|
|
|
|
|
|
Welcome to this stunning semi-detached, 4-level split home located in the highly sought-after community of Heritage Hills in Cochrane. Offering 1,586 sq ft of developed living space, a walko...
View Full Comments
|
|
|
|
|
|
Courtesy of Holowach Erin of ComFree
|
|
|
|
|
|
|
|
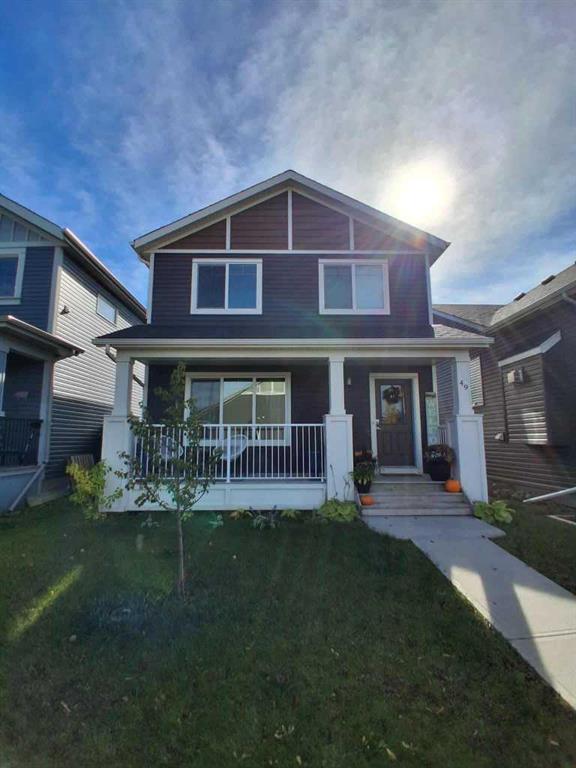 |
|
|
|
|
|
|
|
|
|
Extremely well-maintained and beautifully updated home on a quiet street, just steps to parks, walking paths, schools, and a skating rink. This 3+1 bedroom, 3.5 bathroom home offers over 2,0...
View Full Comments
|
|
|
|
|
|
Courtesy of Tkachuk Morris of 2% Realty
|
|
|
|
|
|
|
|
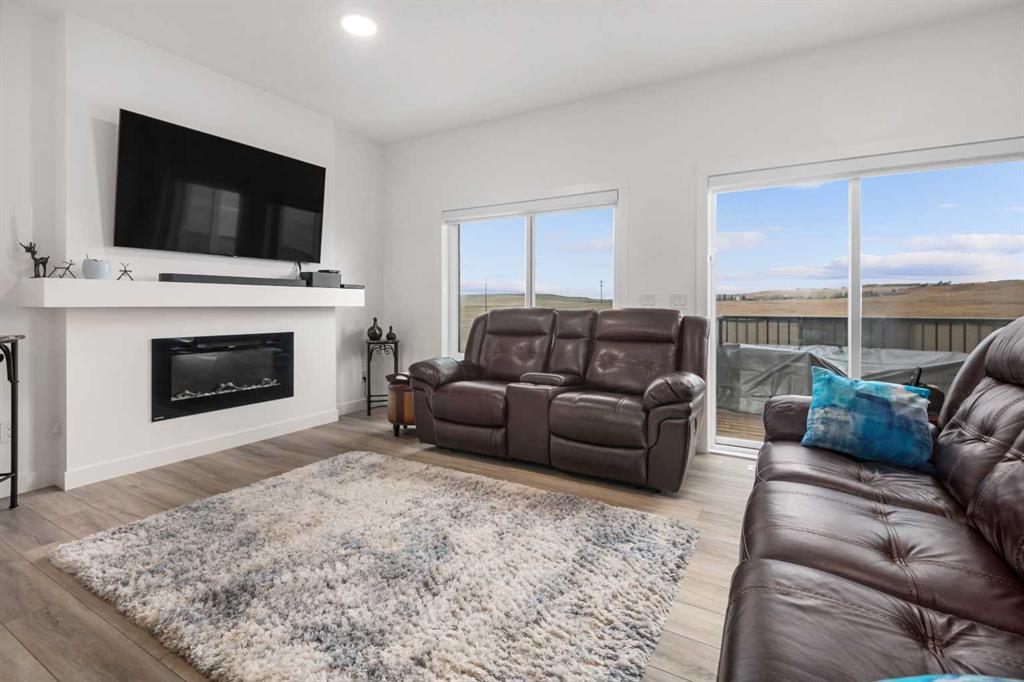 |
|
|
|
|
MLS® System #: A2278114
Address: 215 Heritage Heights
Size: 1567 sq. ft.
Days on Website:
ACCESS Days on Website
|
|
|
|
|
|
|
|
|
|
|
NO NEIGHBORS BEHIND - BACKING ONTO PARKS & RECREATION AREA - STUNNING MOUNTAIN VIEWS - FULLY FINISHED WALKOUT - OVER 2,200 SF - DOUBLE ATTACHED GARAGE - VACANT FOR QUICK POSSESSION...
Exper...
View Full Comments
|
|
|
|
|
|
|
|
|
Courtesy of Patton Derk of Greater Calgary Real Estate
|
|
|
|
|
|
|
|
 |
|
|
|
|
|
|
|
|
|
NEW PRICE! NOTE: Additional $15,000 builder promotion available off the listed price for buyers who Waive Conditions on before the end of January 2026. Applies to the first 15 total company...
View Full Comments
|
|
|
|
|
|
Courtesy of Kost Melissa of CIR Realty
|
|
|
|
|
|
|
|
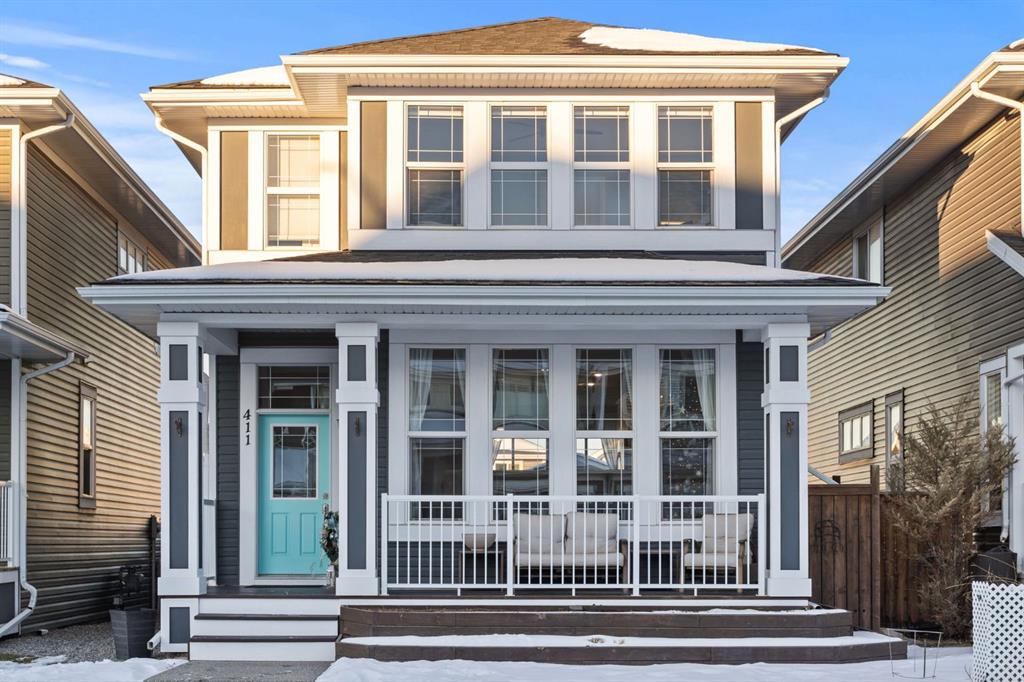 |
|
|
|
|
MLS® System #: A2276620
Address: 411 River Heights Crescent
Size: 1704 sq. ft.
Days on Website:
ACCESS Days on Website
|
|
|
|
|
|
|
|
|
|
|
Welcome to 411 River Heights Crescent, a beautifully appointed home where timeless design meets modern sustainability. Thoughtfully designed with high ceilings, expansive windows, and a natu...
View Full Comments
|
|
|
|
|
|
Courtesy of Anderson Reid of Real Broker
|
|
|
|
|
|
|
|
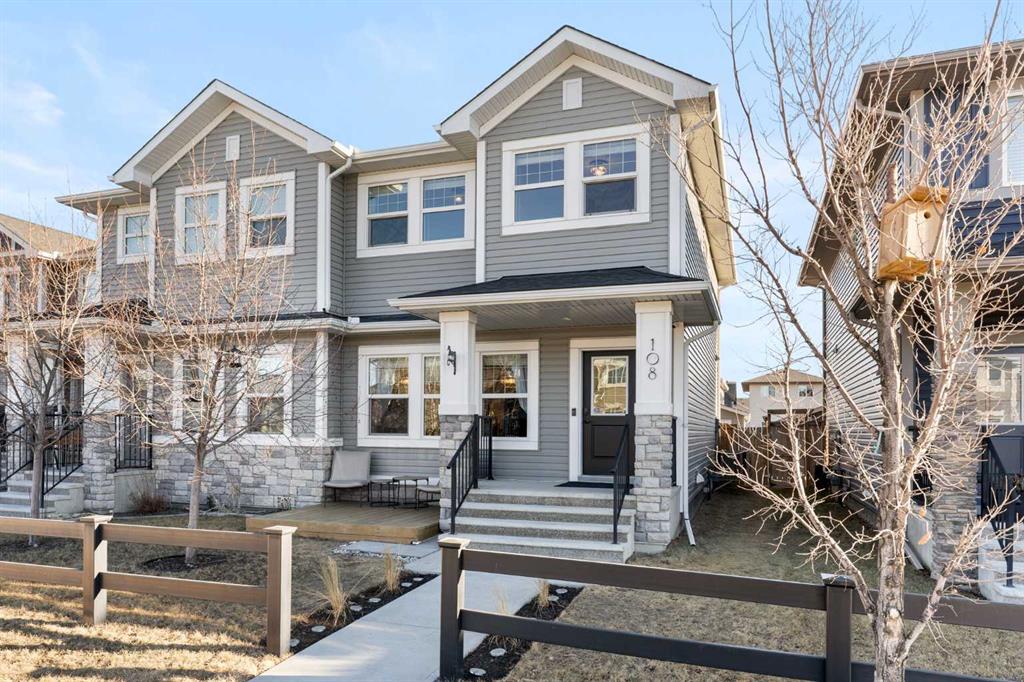 |
|
|
|
|
MLS® System #: A2280262
Address: 108 Heartland Boulevard
Size: 1486 sq. ft.
Days on Website:
ACCESS Days on Website
|
|
|
|
|
|
|
|
|
|
|
Welcome to Heartland, a friendly community on the west side of Cochrane known for its walkable streets, established pathways, and access to parks and green spaces. Its location makes getting...
View Full Comments
|
|
|
|
|
|
Courtesy of Waterhouse Tom of CIR Realty
|
|
|
|
|
|
|
|
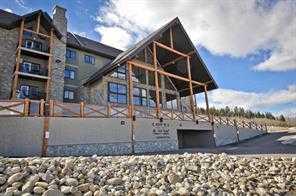 |
|
|
|
|
MLS® System #: A2278980
Address: 77 George Fox Trail
Size: 1419 sq. ft.
Days on Website:
ACCESS Days on Website
|
|
|
|
|
|
|
|
|
|
|
TOP FLOOR ~ WEST Facing with Mountain View~ Incredibly well taken care of with classic style. This 1 bedroom 2 bath condo with LOFT is beautiful. The additions added throughout the years mak...
View Full Comments
|
|
|
|
|
|
Courtesy of Morris Ken of Royal LePage Benchmark
|
|
|
|
|
|
|
|
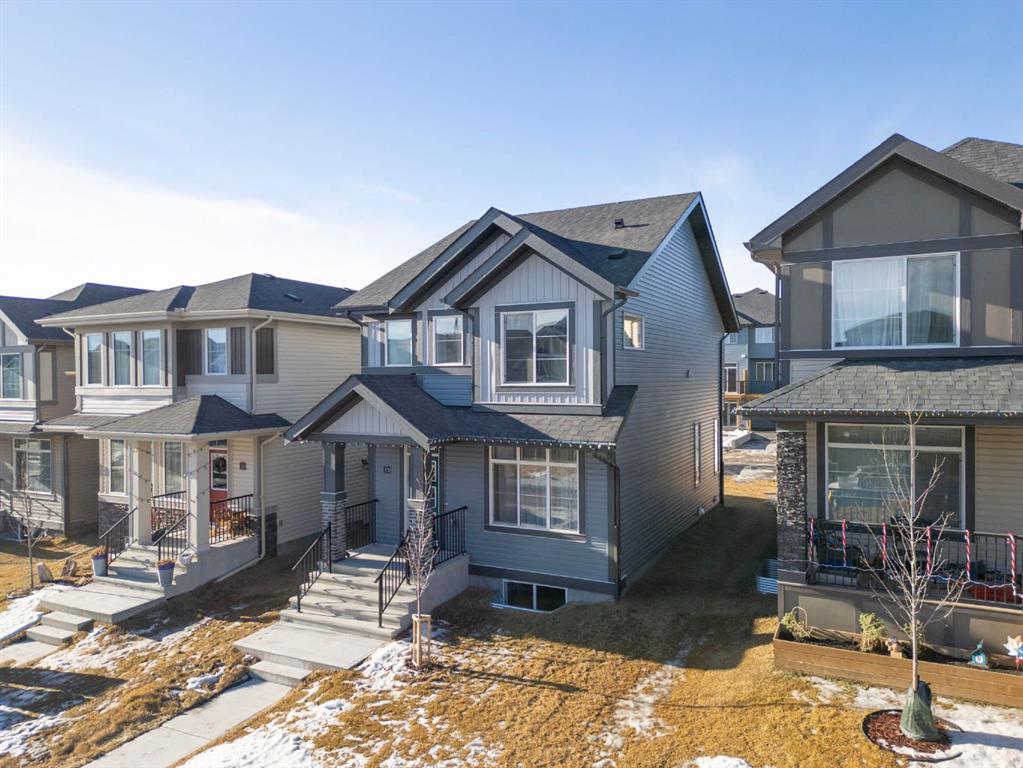 |
|
|
|
|
|
|
|
|
|
*** OPEN HOUSE THIS SATURDAY, JANUARY 31ST & SUNDAY, FEBRUARY 1ST, FROM 1-4 PM*** Welcome to 33 Shale Ave, located in the highly desirable Greystone community, this 2024 built, bright and be...
View Full Comments
|
|
|
|
|
|
Courtesy of Tkachuk Morris of 2% Realty
|
|
|
|
|
|
|
|
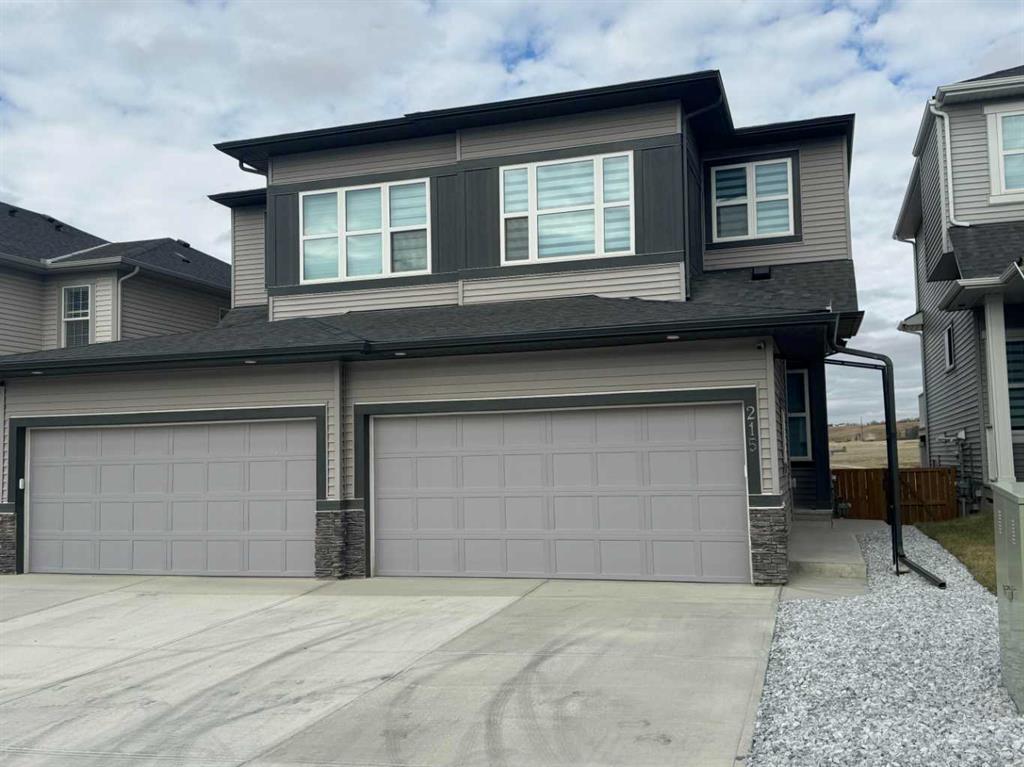 |
|
|
|
|
MLS® System #: A2263549
Address: 215 Heritage Heights
Size: 1576 sq. ft.
Days on Website:
ACCESS Days on Website
|
|
|
|
|
|
|
|
|
|
|
NO NEIGHBORS BEHIND - BACKING ONTO PARKS & RECREATION AREA - STUNNING MOUNTAIN VIEWS - FULLY FINISHED WALKOUT - OVER 2,200 SF - DOUBLE ATTACHED GARAGE - VACANT FOR QUICK POSSESSION...
Exper...
View Full Comments
|
|
|
|
|
|
Courtesy of Stewart Chris of RE/MAX West Real Estate
|
|
|
|
|
|
|
|
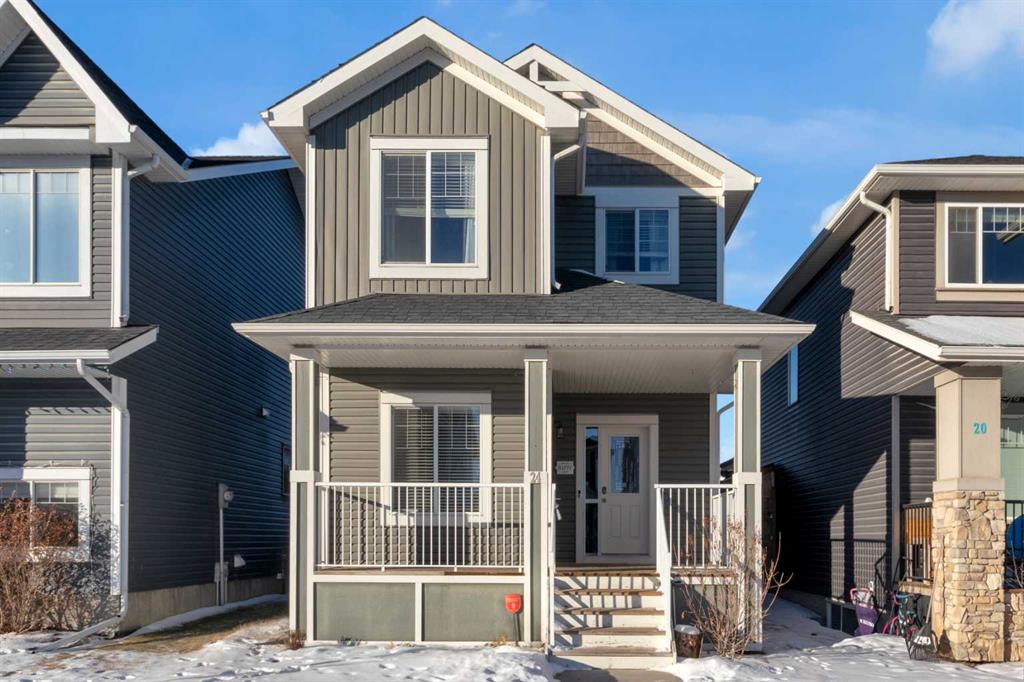 |
|
|
|
|
MLS® System #: A2279551
Address: 24 Fireside Burrow
Size: 1602 sq. ft.
Days on Website:
ACCESS Days on Website
|
|
|
|
|
|
|
|
|
|
|
NEW PRICE =s EXCEPTIONAL VALUE....OPEN HOUSEs Saturday Jan. 24 & Sunday Jan. 25th (2 - 4PM) || WHY BUY NEW....IMMEDIATE POSSESSION || NEW PAINT || 23 x 23 DBL DETACHED GARAGE with 220AMP || ...
View Full Comments
|
|
|
|
|
|
Courtesy of Kost Melissa of CIR Realty
|
|
|
|
|
|
|
|
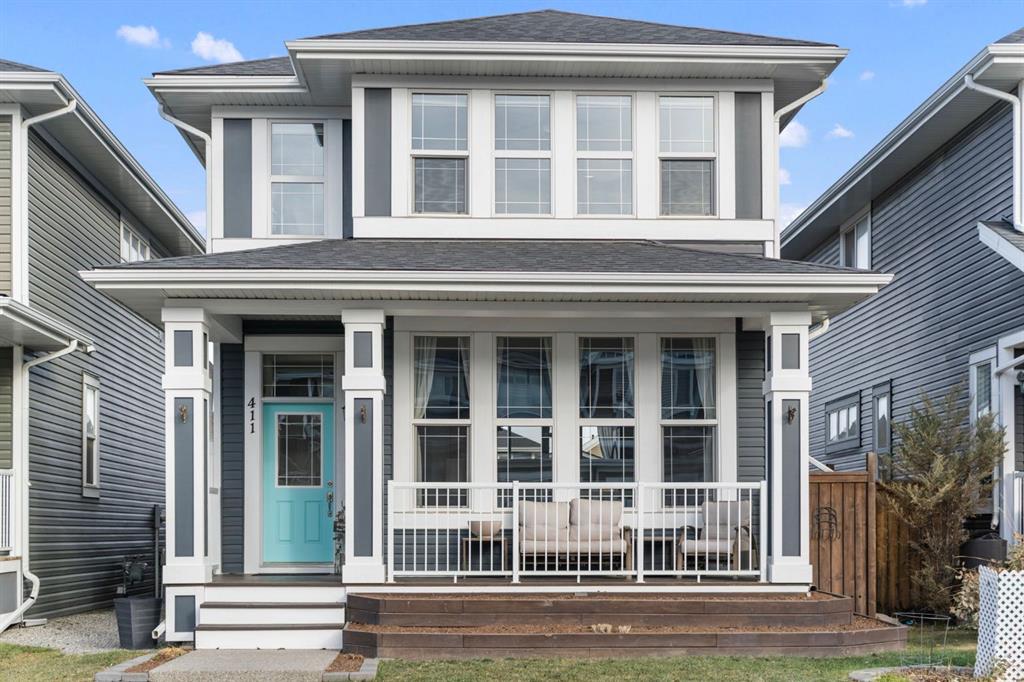 |
|
|
|
|
MLS® System #: A2266090
Address: 411 River Heights Crescent
Size: 1704 sq. ft.
Days on Website:
ACCESS Days on Website
|
|
|
|
|
|
|
|
|
|
|
** OPEN HOUSE Saturday Jan 3, 1-3 pm ** Welcome to 411 River Heights Crescent, a beautifully appointed home where timeless design meets modern sustainability. Thoughtfully designed with high...
View Full Comments
|
|
|
|
|
|
Courtesy of Chahal Angad of URBAN-REALTY.ca
|
|
|
|
|
|
|
|
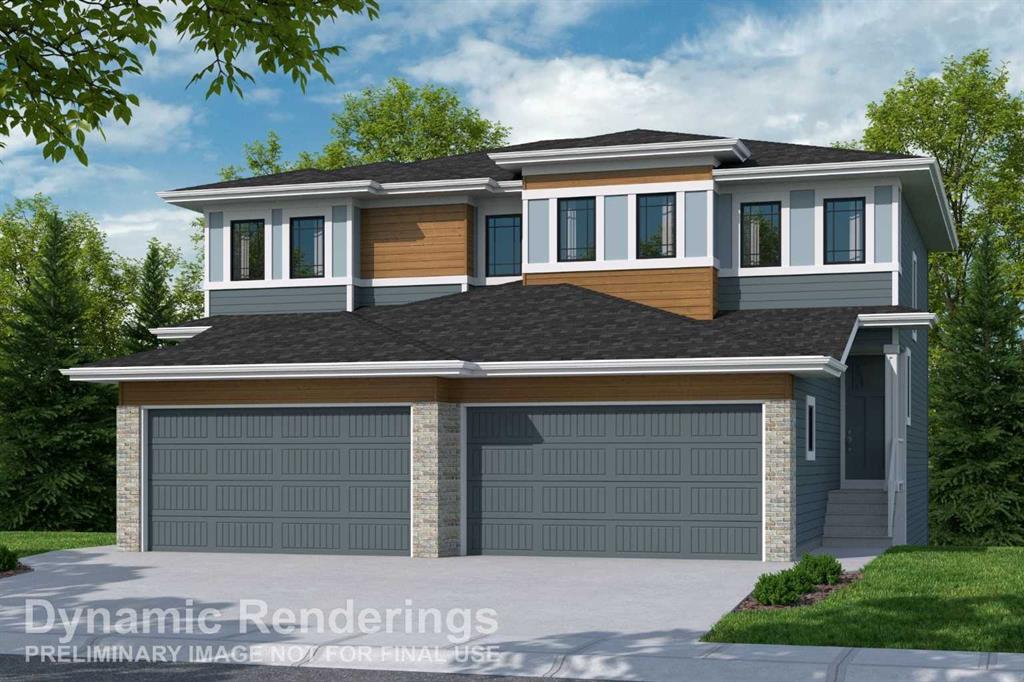 |
|
|
|
|
MLS® System #: A2277653
Address: 100 Heritage Manor
Size: 1610 sq. ft.
Days on Website:
ACCESS Days on Website
|
|
|
|
|
|
|
|
|
|
|
WALK-OUT BASEMENT, SOUTH FACING BACKYARD, 22 FEET WIDE DECK WITH PANORAMIC VIEWS !!!!! Welcome to the Levant, located in the newly developed community of West Hawk — a peaceful, nature-ins...
View Full Comments
|
|
|
|
|
|
Courtesy of Jobbagy Ronald of Royal LePage Benchmark
|
|
|
|
|
|
|
|
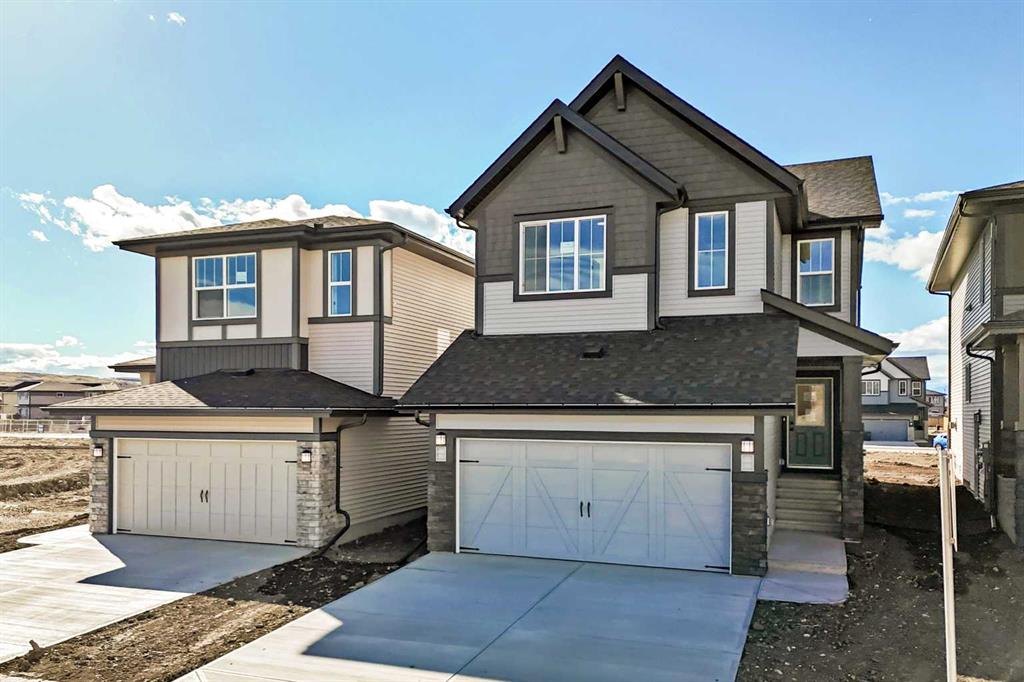 |
|
|
|
|
MLS® System #: A2260501
Address: 158 Appaloosa Crescent
Size: 1864 sq. ft.
Days on Website:
ACCESS Days on Website
|
|
|
|
|
|
|
|
|
|
|
Welcome to 158 Appaloosa Crescent, a stunning Daytona Homes build nestled in the beautiful town of Cochrane. Offering over 1,800 square feet of carefully crafted living space, this detached ...
View Full Comments
|
|
|
|
|
|
|
|
|
Courtesy of Melnychuk Michael of Century 21 All Stars Realty Ltd.
|
|
|
|
|
|
|
|
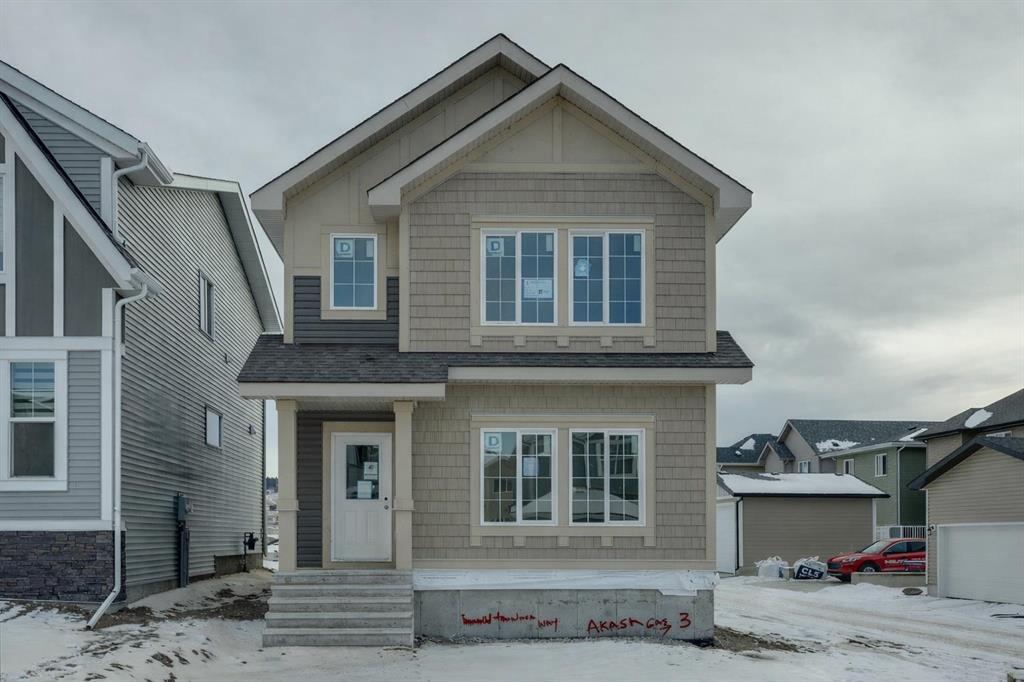 |
|
|
|
|
|
|
|
|
|
Welcome to Heartland in Cochrane, where refined living meets the warmth and charm of a close-knit community. Framed by breathtaking mountain views, Heartland is one of Cochrane’s most desi...
View Full Comments
|
|
|
|
|
|
Courtesy of Stephen Mark of Royal LePage Benchmark
|
|
|
|
|
|
|
|
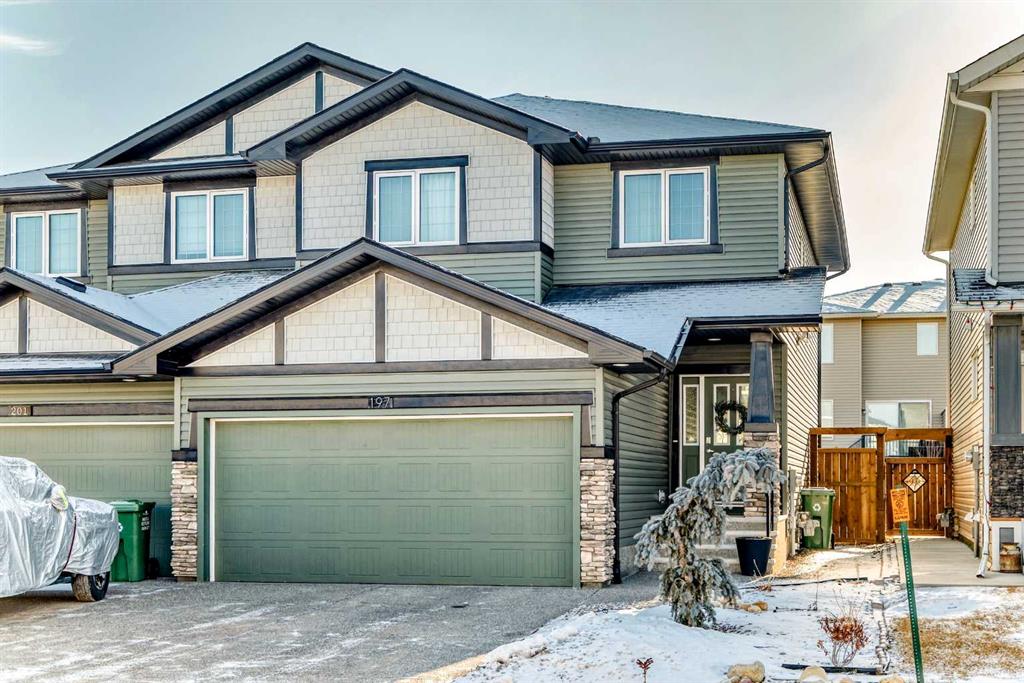 |
|
|
|
|
|
|
|
|
|
*open house Sunday Feb 1st, 2-4pm** Welcome to 197 Willow Park, an immaculate and spacious 1791 sq ft 3-bedroom home filled with thoughtful upgrades and timeless style. From the moment you ...
View Full Comments
|
|
|
|
|
|
Courtesy of Hunter Grant of The Home Hunters Real Estate Group Ltd.
|
|
|
|
|
|
|
|
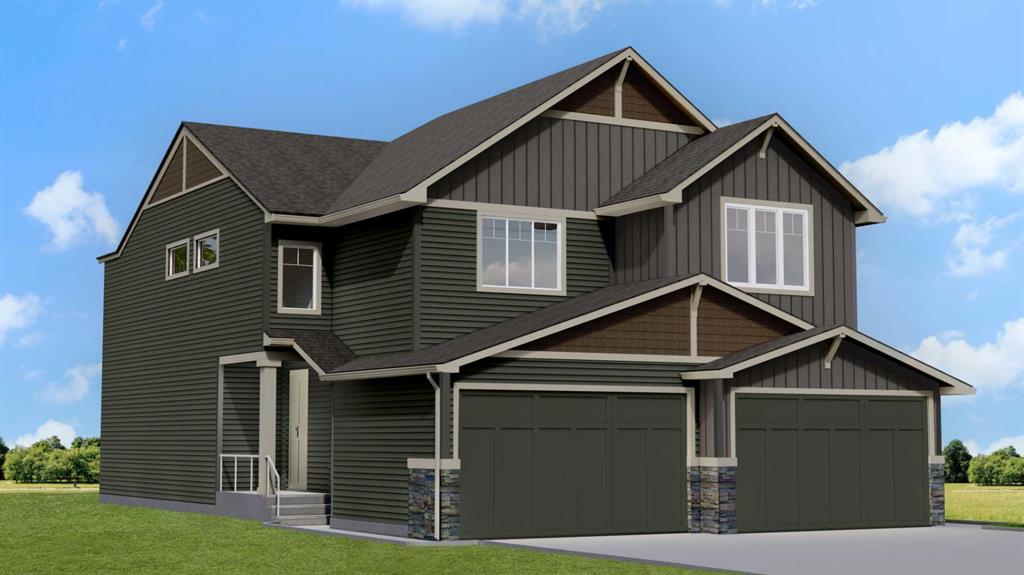 |
|
|
|
|
|
|
|
|
|
Introducing the “Percy”! Nestled in the foothills of Cochrane, on the doorstep to the majestic Rocky Mountains. 109 Heritage Park is a 1,522 sqft attached home which shows the quality w...
View Full Comments
|
|
|
|
|
|
Courtesy of Chahal Angad of URBAN-REALTY.ca
|
|
|
|
|
|
|
|
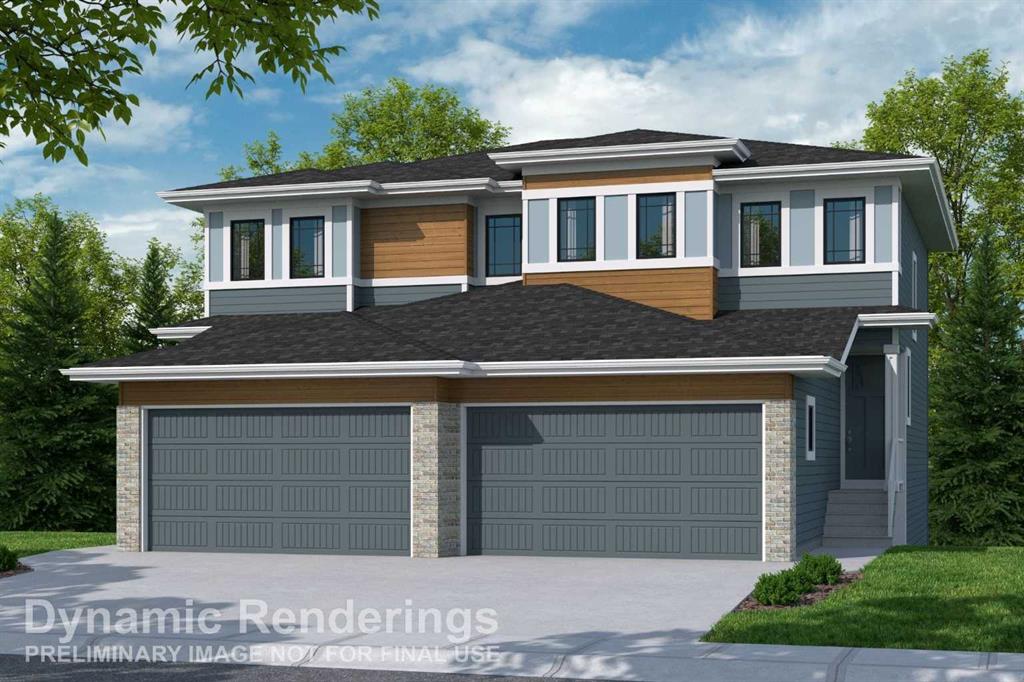 |
|
|
|
|
MLS® System #: A2235686
Address: 100 Heritage Manor
Size: 1610 sq. ft.
Days on Website:
ACCESS Days on Website
|
|
|
|
|
|
|
|
|
|
|
WALK-OUT BASEMENT, SOUTH FACING BACKYARD, 22 FEET WIDE DECK WITH PANORAMIC VIEWS !!!!! Welcome to the Levant, located in the newly developed community of West Hawk — a peaceful, nature-ins...
View Full Comments
|
|
|
|
|
|
Courtesy of Naylor Hannah of eXp Realty
|
|
|
|
|
|
|
|
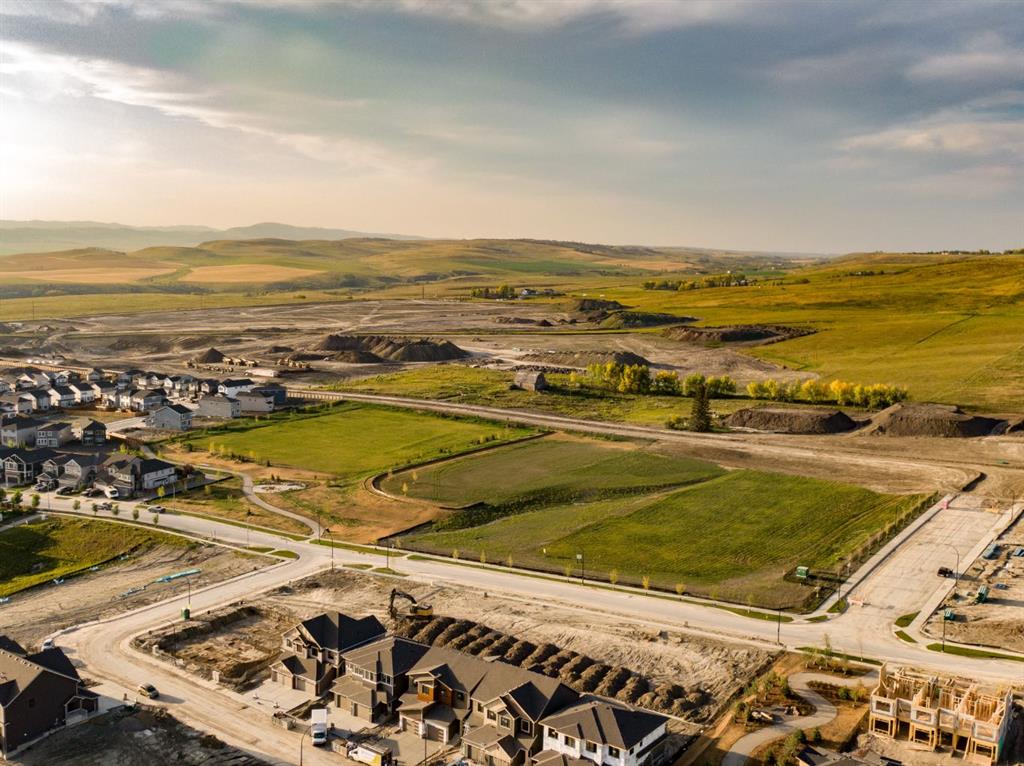 |
|
|
|
|
MLS® System #: A2265580
Address: 512 Heritage Boulevard
Size: 1922 sq. ft.
Days on Website:
ACCESS Days on Website
|
|
|
|
|
|
|
|
|
|
|
** Price Improvement ** Open House: Sunday, Jan. 11th 1-3pm ** Discover the Yale, by Paragon Homes. This stunning 1922 sq ft home with double attached garage stands on top of the desirable ...
View Full Comments
|
|
|
|
|
|
Courtesy of Melnychuk Michael of Century 21 All Stars Realty Ltd.
|
|
|
|
|
|
|
|
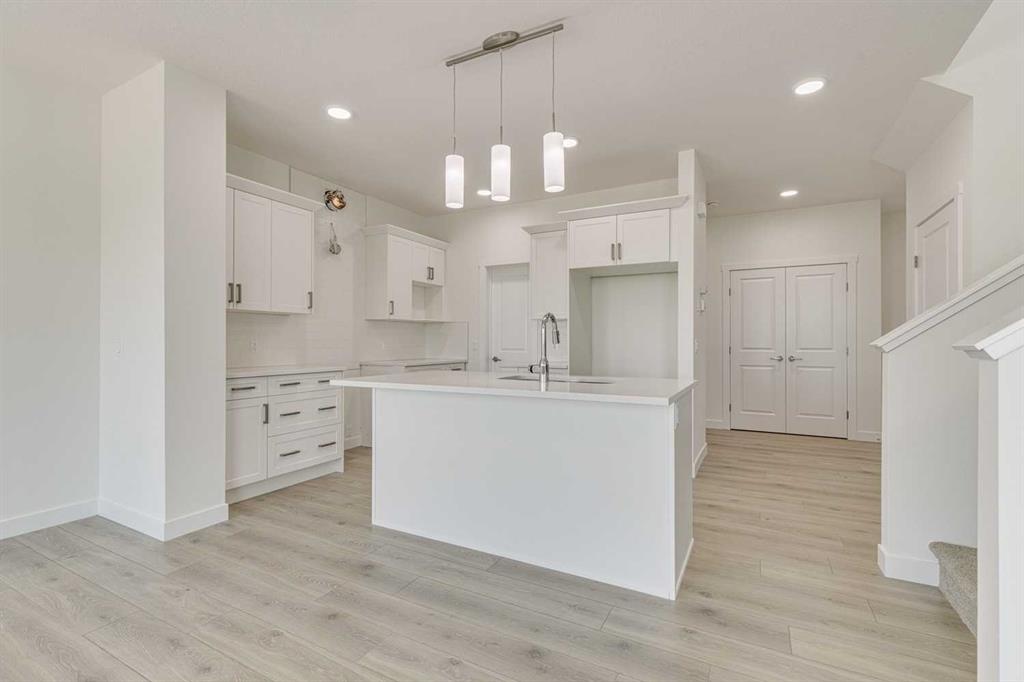 |
|
|
|
|
MLS® System #: A2258787
Address: 17 Andalusian Road
Size: 1864 sq. ft.
Days on Website:
ACCESS Days on Website
|
|
|
|
|
|
|
|
|
|
|
Welcome to Heartland in Cochrane – where luxury living meets small-town charm. Set against the backdrop of breathtaking mountain views, Heartland is one of Cochrane’s most sought-after c...
View Full Comments
|
|
|
|
|
|
Courtesy of Foote Brydon of RE/MAX First
|
|
|
|
|
|
|
|
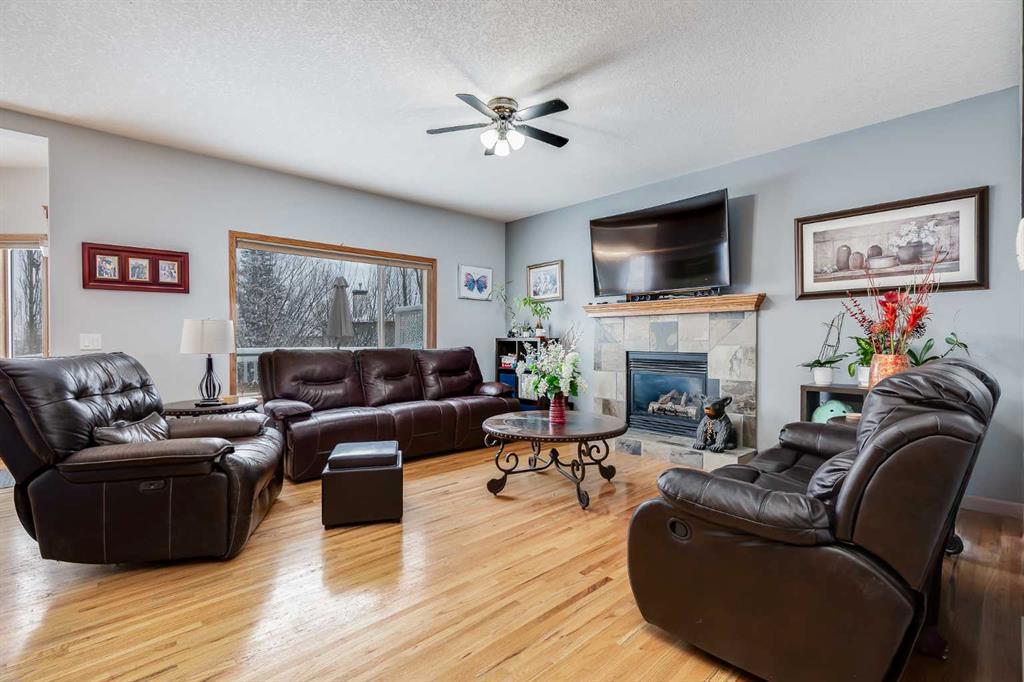 |
|
|
|
|
MLS® System #: A2272332
Address: 144 Bow Ridge Drive
Size: 1937 sq. ft.
Days on Website:
ACCESS Days on Website
|
|
|
|
|
|
|
|
|
|
|
PRICE REDUCED! Imagine driving home to your one little piece of tranquility in the middle of the Foothills of the Rockies. Imagine a place just minutes from the Bow River. …yet close to...
View Full Comments
|
|
|
|
|
|
Courtesy of Naylor Hannah of eXp Realty
|
|
|
|
|
|
|
|
 |
|
|
|
|
MLS® System #: A2277144
Address: 516 Heritage Boulevard
Size: 1925 sq. ft.
Days on Website:
ACCESS Days on Website
|
|
|
|
|
|
|
|
|
|
|
** OPEN HOUE: Sunday, Feb. 1st 12-2pm ** Discover the Yale, by Paragon Homes. This stunning 1925 sq ft home with double attached garage stands on top of the desirable West Hawk community, a...
View Full Comments
|
|
|
|
|
|
Courtesy of Naylor Hannah of eXp Realty
|
|
|
|
|
|
|
|
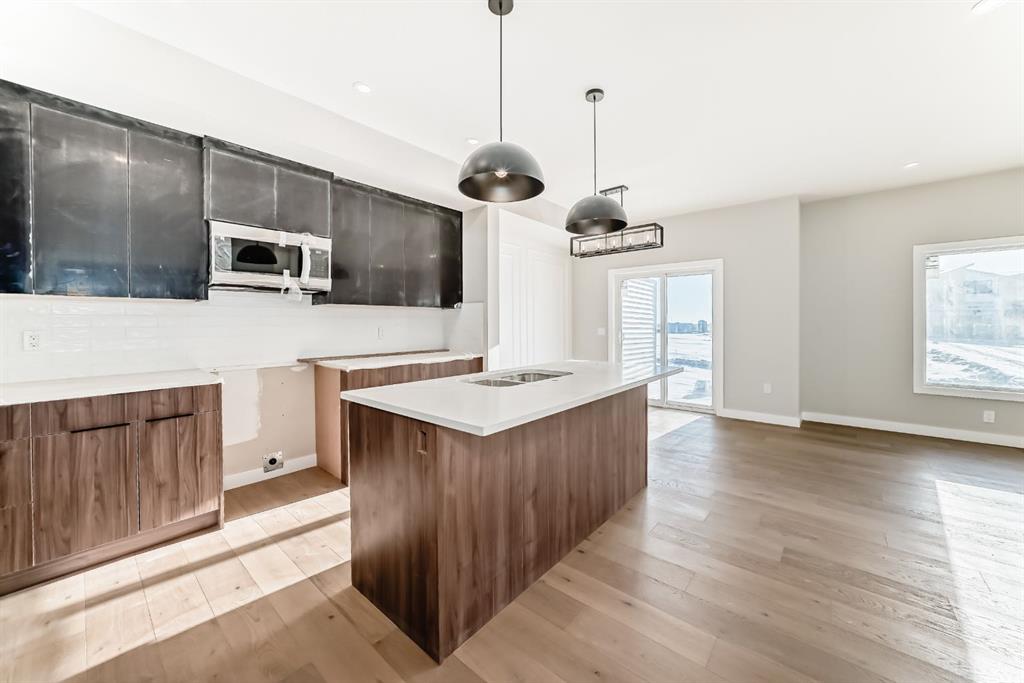 |
|
|
|
|
MLS® System #: A2281211
Address: 504 Heritage Boulevard
Size: 1893 sq. ft.
Days on Website:
ACCESS Days on Website
|
|
|
|
|
|
|
|
|
|
|
** Open House: Sunday, Feb. 1st 12-2pm ** This beautifully built Cambridge Model duplex by Paragon Homes is located in the developing community of Heritage Hills. The main floor is thoughtf...
View Full Comments
|
|
|
|
|
|
Courtesy of Melnychuk Michael of Century 21 All Stars Realty Ltd.
|
|
|
|
|
|
|
|
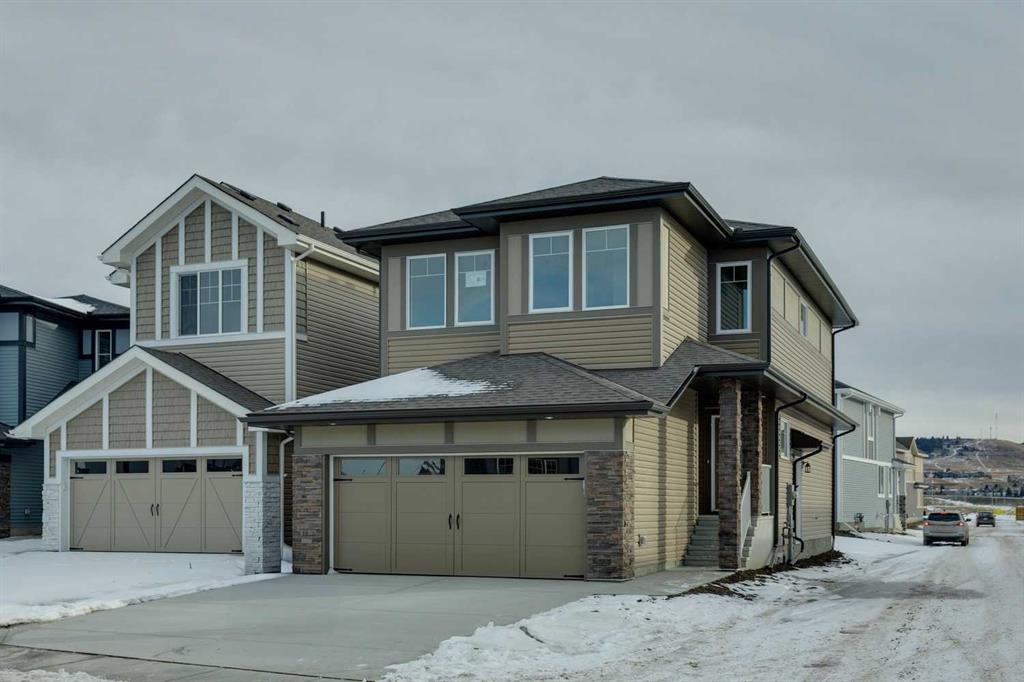 |
|
|
|
|
MLS® System #: A2282902
Address: 17 Andalusian Road
Size: 1862 sq. ft.
Days on Website:
ACCESS Days on Website
|
|
|
|
|
|
|
|
|
|
|
Welcome to Heartland in Cochrane – where luxury living meets small-town charm. Set against the backdrop of breathtaking mountain views, Heartland is one of Cochrane’s most sought-after c...
View Full Comments
|
|
|
|
|
|
|
|
|
Courtesy of Frezell Tanner of 2% Realty
|
|
|
|
|
|
|
|
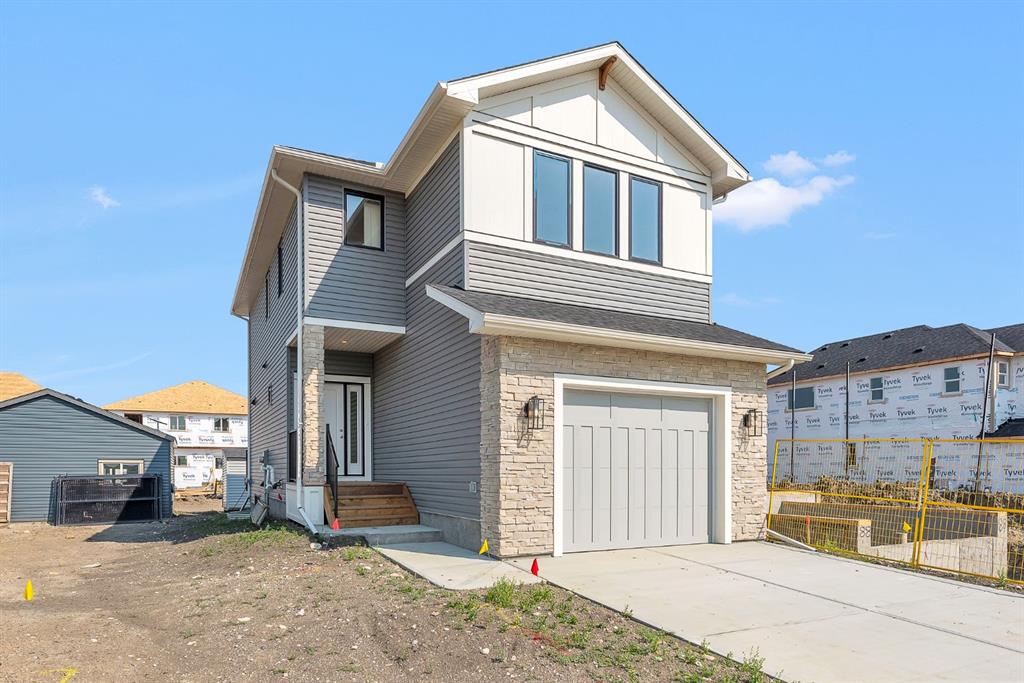 |
|
|
|
|
MLS® System #: A2275605
Address: 92 Fireside Common
Size: 1675 sq. ft.
Days on Website:
ACCESS Days on Website
|
|
|
|
|
|
|
|
|
|
|
Welcome to this brand-new custom spec home by Kingsmith Builders, a renowned local developer celebrated for quality, craftsmanship, and timeless design. Forget the cookie cutter builds, this...
View Full Comments
|
|
|
|
|
|
Courtesy of Thorogood Jacqueline of Sotheby's International Realty Canada
|
|
|
|
|
|
|
|
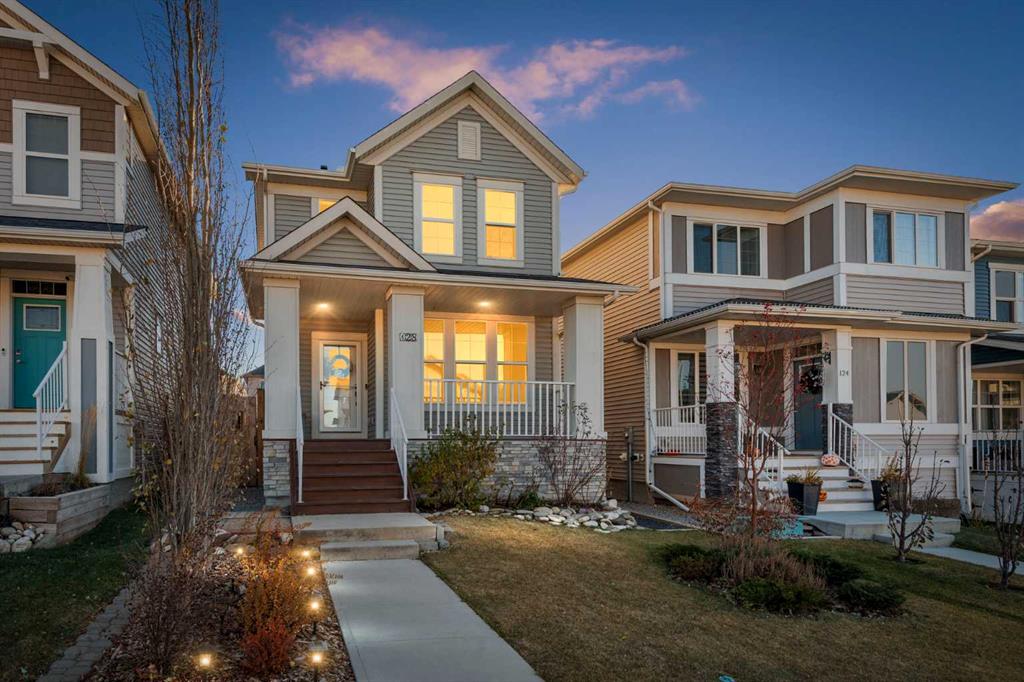 |
|
|
|
|
MLS® System #: A2278283
Address: 128 Heritage Heights
Size: 1473 sq. ft.
Days on Website:
ACCESS Days on Website
|
|
|
|
|
|
|
|
|
|
|
Welcome to this stunning 3 bedroom, 2.5 bathroom home in the desirable west Cochrane community of Heritage Hills. Combining modern comfort with timeless charm, this property offers the perf...
View Full Comments
|
|
|
|
|
|
Courtesy of Ruff Darin of TREC The Real Estate Company
|
|
|
|
|
|
|
|
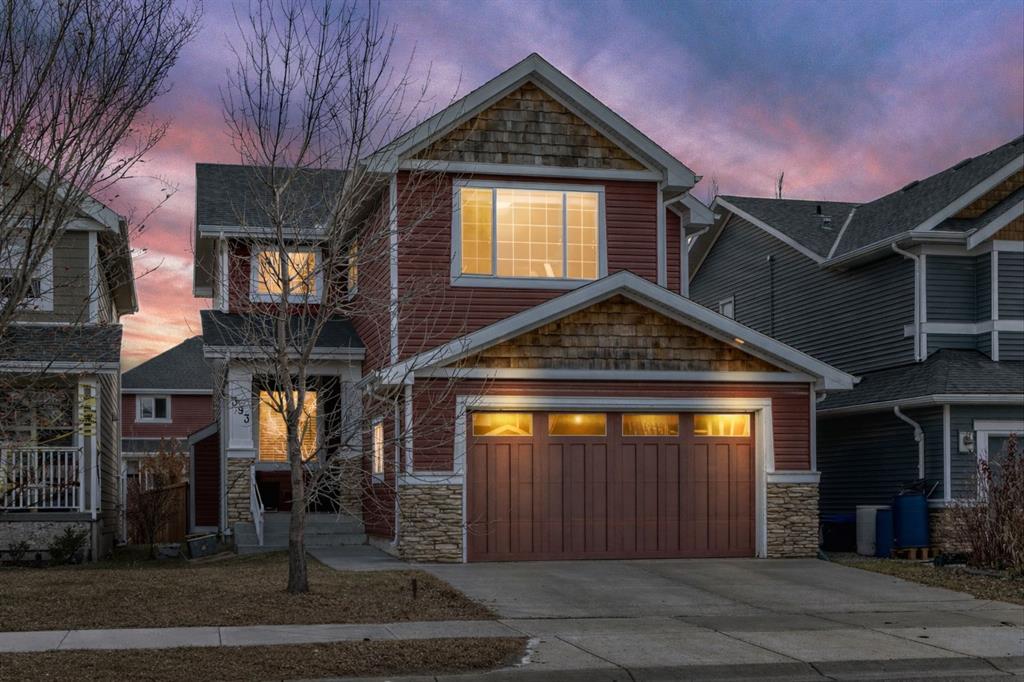 |
|
|
|
|
MLS® System #: A2280672
Address: 393 River Heights Drive
Size: 2007 sq. ft.
Days on Website:
ACCESS Days on Website
|
|
|
|
|
|
|
|
|
|
|
4 BEDROOMS | OVER 2,000 SQ. FT. | FINISHED BASEMENT | DBL ATTACHED GARAGE | MANY UPGRADES | SPACIOUS FLOORPLAN | CLOSE TO SCHOOLS & SPORTS COMPLEX - UNDER $600K! If you’re looking for a h...
View Full Comments
|
|
|
|
|
|
Courtesy of Stewart Chris of RE/MAX West Real Estate
|
|
|
|
|
|
|
|
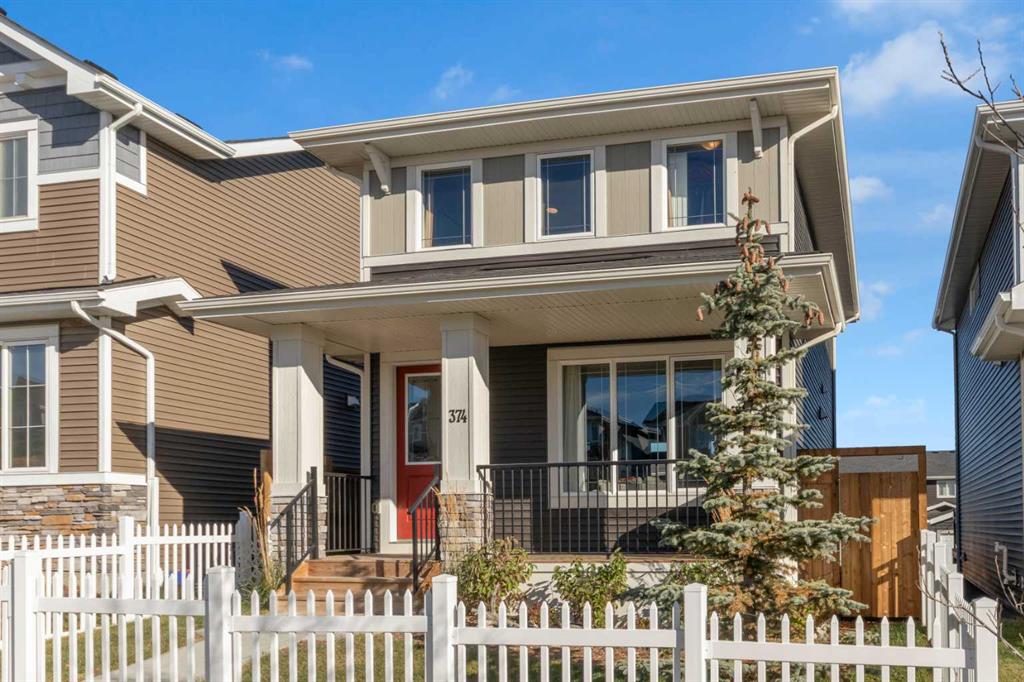 |
|
|
|
|
|
|
|
|
|
OPEN HOUSEs Saturday Jan. 24 (12-3pm)......Family-ready home in Sunset Ridge with IMMEDIATE POSSESSION. This beautifully upgraded Sunset Ridge home offers numerous improvements throughout, i...
View Full Comments
|
|
|
|
|
|
Courtesy of Hunter Grant of The Home Hunters Real Estate Group Ltd.
|
|
|
|
|
|
|
|
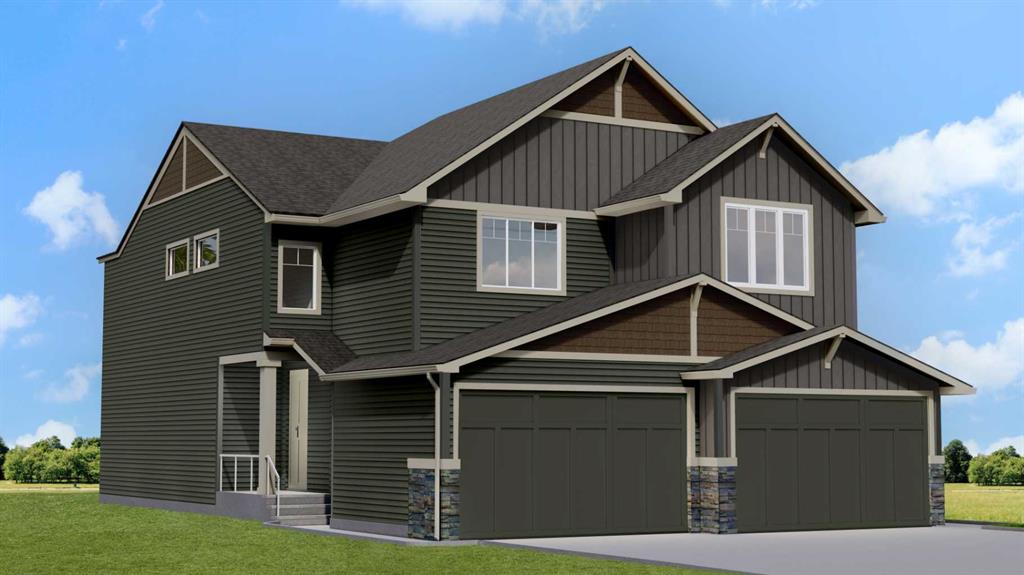 |
|
|
|
|
|
|
|
|
|
Introducing the “Percy”! Nestled in the foothills of Cochrane, on the doorstep to the majestic Rocky Mountains. 109 Heritage Park is a 1,522 sqft attached home which shows the quality w...
View Full Comments
|
|
|
|
|
|
Courtesy of Jobbagy Ronald of Royal LePage Benchmark
|
|
|
|
|
|
|
|
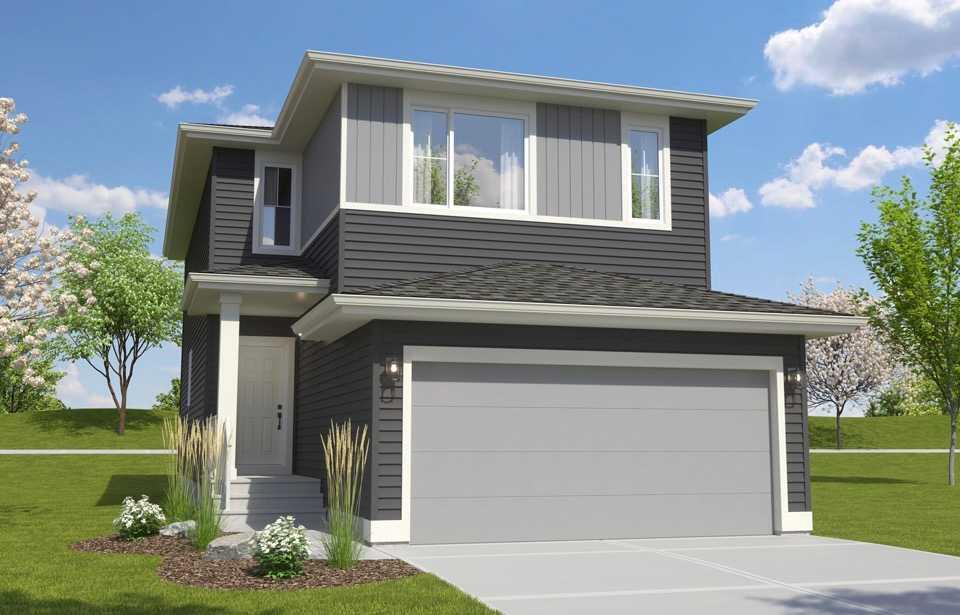 |
|
|
|
|
MLS® System #: A2260500
Address: 81 Southborough Square
Size: 2024 sq. ft.
Days on Website:
ACCESS Days on Website
|
|
|
|
|
|
|
|
|
|
|
$10,000 Incentive applied to price! Welcome to 81 Southborough Square, a beautifully designed Daytona Homes residence located in the scenic town of Cochrane. Offering over 2,000 square feet ...
View Full Comments
|
|
|
|
|
|
Courtesy of Ford Chris of MaxWell Capital Realty
|
|
|
|
|
|
|
|
 |
|
|
|
|
|
|
|
|
|
This is it!! Welcome to 169 Buckskin Way in Heartland - one of Cochrane’s most family friendly neighbourhoods. With over 1,800 sq. ft. of developed living space, this bright, comfortable t...
View Full Comments
|
|
|
|
|
|
Courtesy of Jobbagy Ronald of Royal LePage Benchmark
|
|
|
|
|
|
|
|
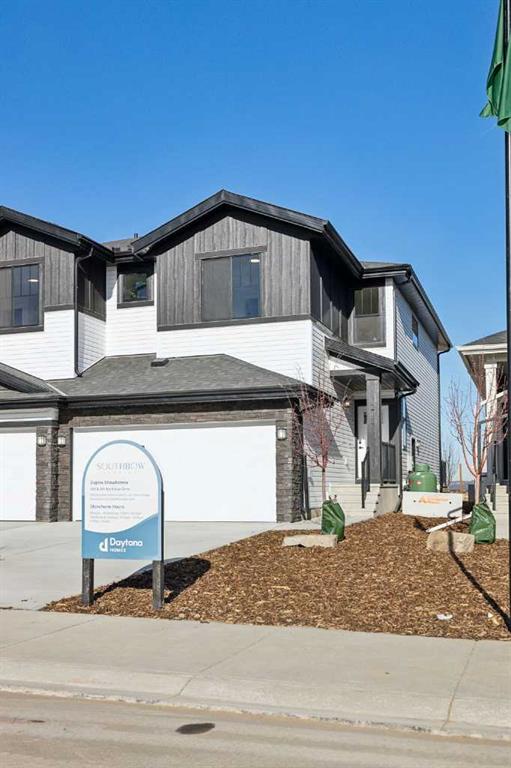 |
|
|
|
|
MLS® System #: A2273092
Address: 213 Southbow Drive
Size: 1916 sq. ft.
Days on Website:
ACCESS Days on Website
|
|
|
|
|
|
|
|
|
|
|
Welcome to this bright and welcoming home in Southbow Landing, designed with families in mind. The main floor offers a comfortable open layout where everyone can stay connected. The kitchen ...
View Full Comments
|
|
|
|
|
|
Courtesy of Piattelli Madison of Real Broker
|
|
|
|
|
|
|
|
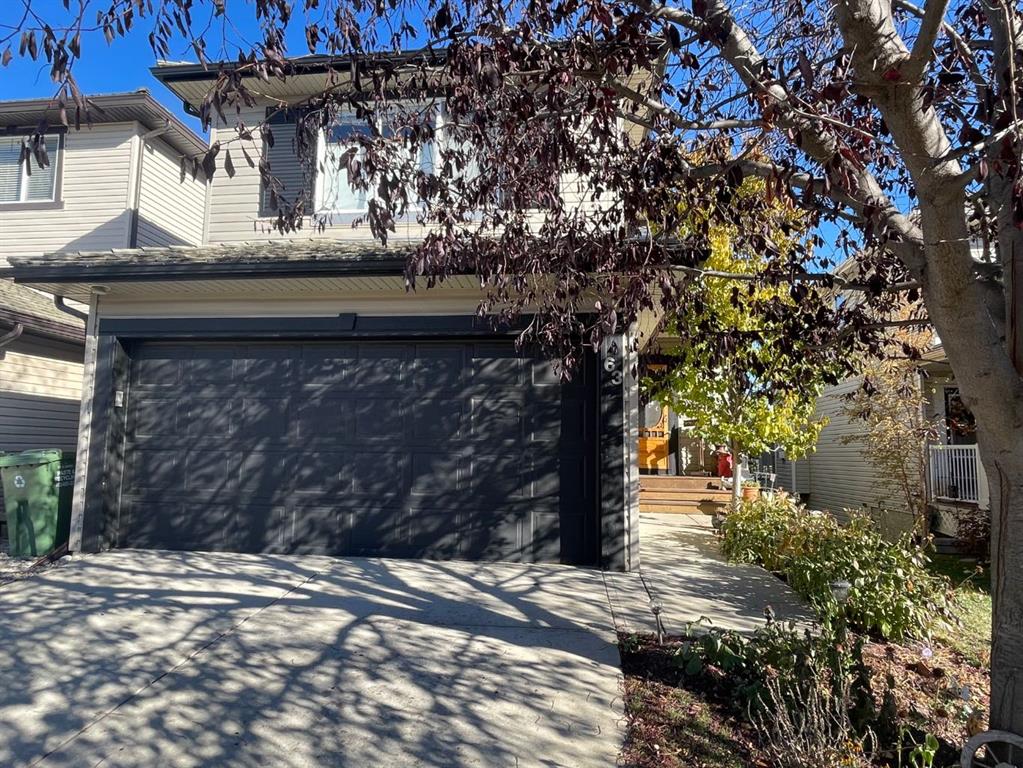 |
|
|
|
|
MLS® System #: A2276908
Address: 63 Glensummit Close
Size: 1612 sq. ft.
Days on Website:
ACCESS Days on Website
|
|
|
|
|
|
|
|
|
|
|
Here is everything you could ever dream of, all in one place! With over 2400 SQ FT of living space, this bright, beautiful, open-concept, RANCHER-CHIC, 2 storey home with FULLY FINISHED WALK...
View Full Comments
|
|
|
|
|

 Why Sell With Me ?
Why Sell With Me ?