|
Your search has found 378 properties.
Data Last Updated
|
|
|
|
|
|
|
|
|
|
|
|
|
|
|
|
|
|
|
Copperfield
Apartment-Single Level Unit
|
$218,000
|
|
|
|
|
|
|
|
|
|
|
|
|
|
|
Professionally Marketed by Elke Babiuk
|
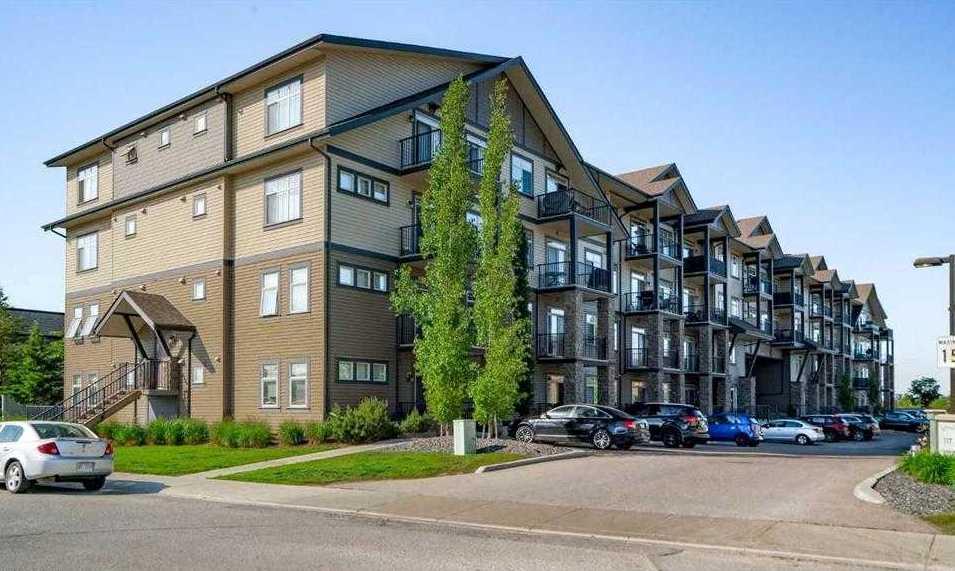
|
|
|
|
|
|
MLS® System #: A2273026
Address: 117 Copperpond Common
Size: 453 sq. ft.
|
|
|
Modern Apartment for Sale in Copperfield Exceptional Living in a Great Neighbourhood! Welcome to your new home in the vibrant community of Copperfield. This beautifully maintained apartment is the perfect blend of style, comfort, and convenience. Whether you are a first-time buyer, downsizing, or searching for a smart investment, this property is sure to impress. The open-concept living and dining area is ideal for relaxing. The modern kitchen space with a large island makes meal preparation a pleasure. The master bedroom features a walk-in closet for ample storage. The bright, bathroom is accessible through the master bedroom. The private balcony is perfect for enjoying quiet evenings with a great view. In-suite laundry adds to your convenience. The unit comes with one parking stall and a storage locker. You will feel right at home. Neighbourhood Highlights, Copperfield is renowned for its friendly atmosphere and scenic parks. Residents enjoy easy access to schools, shops, and public transit, as well as picturesque walking trails, playgrounds, and local cafes just steps away. Quick access to major roadways means commuting is simple and efficient.
|
|
|
|
|
|
|
|
|
|
|
|
|
|
|
|
|
|
|
|
Cranston
Townhouse-Stacked
|
$234,900
|
|
|
|
|
|
|
|
|
|
|
|
|
|
|
Professionally Marketed by Elke Babiuk
|
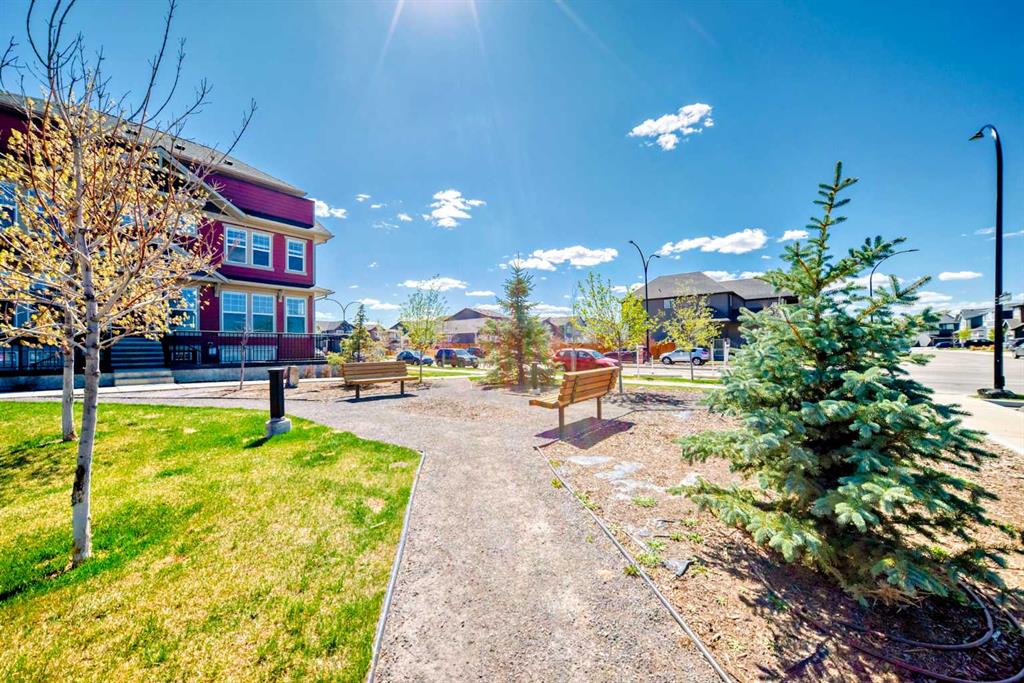
|
|
|
|
|
|
MLS® System #: A2265230
Address: 109 Cranbrook Square
Size: 512 sq. ft.
|
|
|
VALUE VALUE VALUE! $111.41 condo fee! This modern Riverstone home in Cranston offers an open-concept layout with upscale finishes, including stainless steel appliances, quartz counters, and a subway tile backsplash. Steps from the Bow River, trails, and green spaces, it features a large primary bedroom with dual closets, a 4-piece bath, in-suite laundry, extra storage, a fenced patio, and a dedicated parking stall. Pet-friendly (board approval) and conveniently close to amenities, this property combines natural surroundings with urban comfort at a low monthly condo fee.
|
|
|
|
|
|
|
|
|
|
|
|
|
|
|
|
|
|
|
|
Haysboro
Apartment-Single Level Unit
|
$259,900
|
|
|
|
|
|
|
|
|
|
|
|
|
|
|
Professionally Marketed by Elke Babiuk
|
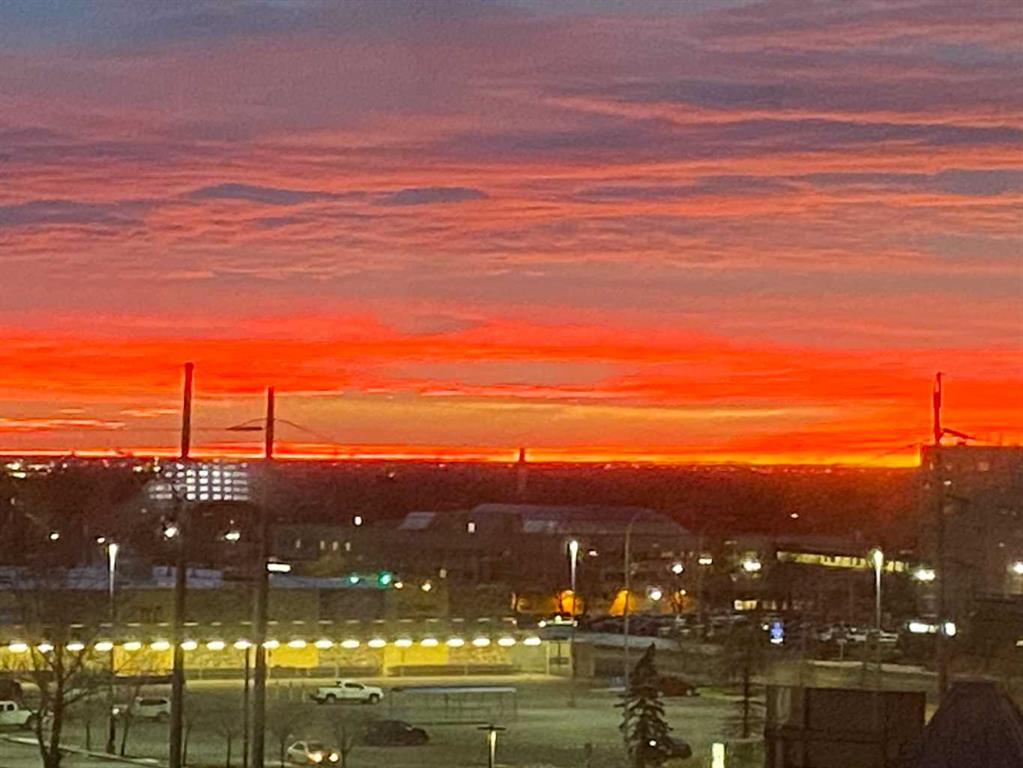
|
|
|
|
|
|
MLS® System #: A2280078
Address: 9800 Horton Road
Size: 936 sq. ft.
|
|
|
Stunning, fully renovated two-bedroom condo boasting south exposure and breathtaking panoramic views from the wrap around balcony! This bright and beautiful unit features an open-concept layout with an eating counter overlooking the spacious living area, flooded with natural light from expansive windows and a wrap-around balcony. The modern kitchen is equipped with custom cabinetry, premium stainless-steel appliances, ample counter space, an additional pantry, and stylish laminate and tile flooring. Enjoy high-end window treatments throughout, including blackout blinds in both bedrooms. Convenience is at your fingertips with in-suite laundry. Located in a highly sought-after building offering top-tier security, concierge service, and a welcoming community atmosphere. Amenities include a lobby with parcel lockers, social room is fully appointed with a kitchen, washrooms, comfortable seating, TV, vending machines, a book collection, and puzzles—perfect for gatherings and relaxation and there is a well-equipped fitness centre on the 3rd floor. CONDO FEES INCLUDE: all utilities—electricity, heat, water, sewer, parking, and full access to building facilities. This is an 18+ building. Don’t miss the opportunity to call this exceptional condo home! Dogs not allowed but cats are ok.
|
|
|
|
|
|
|
|
|
|
|
|
|
|
|
|
|
|
|
|
Erin Woods
Modular Home
|
$345,900
|
|
|
|
|
|
|
|
|
|
|
|
|
|
|
Professionally Marketed by Elke Babiuk
|
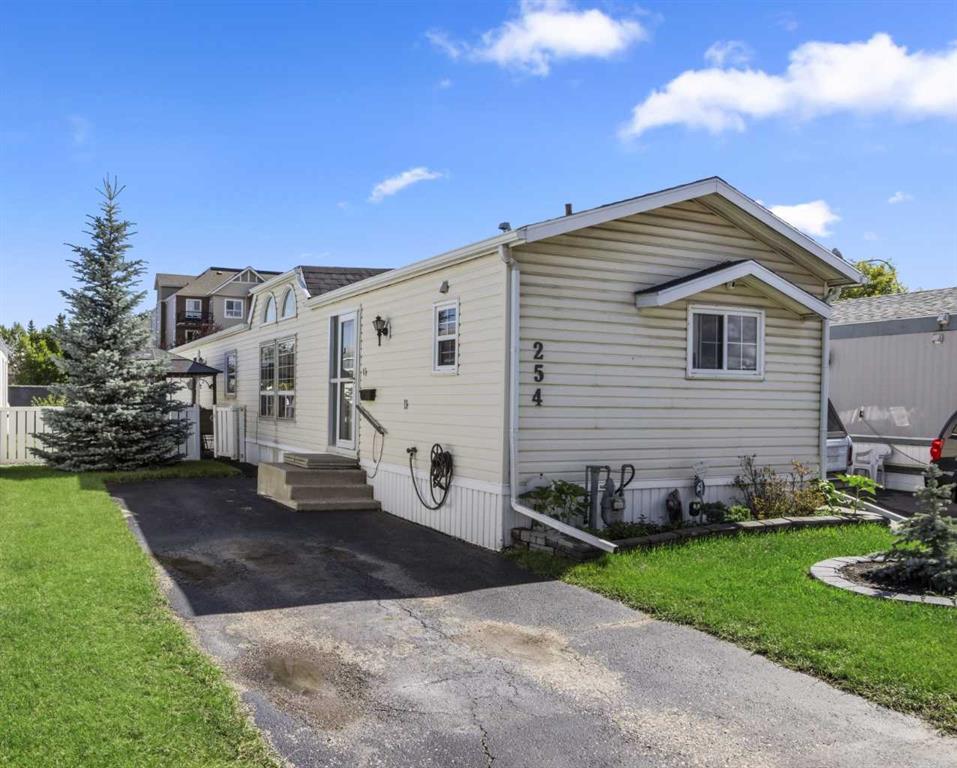
|
|
|
|
|
|
MLS® System #: A2259734
Address: 254 Erin Woods Circle
Size: 1200 sq. ft.
|
|
|
Incredible Value! Own Your Own Titled Land—Say Goodbye to Monthly Condo Fees and Pad Rent! This beautifully designed, air-conditioned 1,200 sq. ft. bungalow-style modular home offers three spacious bedrooms and two full bathrooms, complete with two convenient entrances. Step inside to experience an inviting open floor plan featuring a bright oak kitchen illuminated by a skylight. With ample pantry storage and a charming built-in china cabinet that doubles as an elegant beverage station, this kitchen is perfect for entertaining. The living room is a stunning showcase, boasting high vaulted ceilings and additional oak cabinetry for stylish storage, all while bathing in natural light from numerous large windows. Retreat to the primary bedroom, which includes a luxurious 4-piece ensuite bathroom complete with a 2-person jetted soaker tub, a dedicated makeup area with a sink, a separate shower, and a private toilet. The front of the home features two generously sized bedrooms with ample closet space, along with a main bathroom that is also 4 pieces, ensuring comfort for family and guests. The rear entrance features built-in cabinetry and ample storage for a freezer or other essentials, conveniently located adjacent to a separate laundry room equipped with a modern front-load washer and dryer. Step outside to discover two storage sheds skillfully hidden behind a beautifully landscaped yard, featuring a delightful apple tree and chokecherry bushes. Whether you’re grilling on your patio or enjoying a cozy fire in the yard, outdoor living has never been better! Winterized heat tape ensures no issues during the cold. With asphalt parking and easy access to walking paths and green spaces, this home is ideally situated. Enjoy unparalleled convenience with quick access to Stoney Trail, Peigan Trail, Deerfoot Trail, and Downtown, along with all the amenities you could desire, including Costco on 17th Avenue and big box stores. Don’t miss out on this exceptional opportunity—experience it for yourself!
|
|
|
|
|
|
|
|
|
|
|
|
|
|
|
|
|
|
|
|
Renfrew
Bungalow
|
$584,900
|
|
|
|
|
|
|
|
|
|
|
|
|
|
|
Professionally Marketed by Elke Babiuk
|
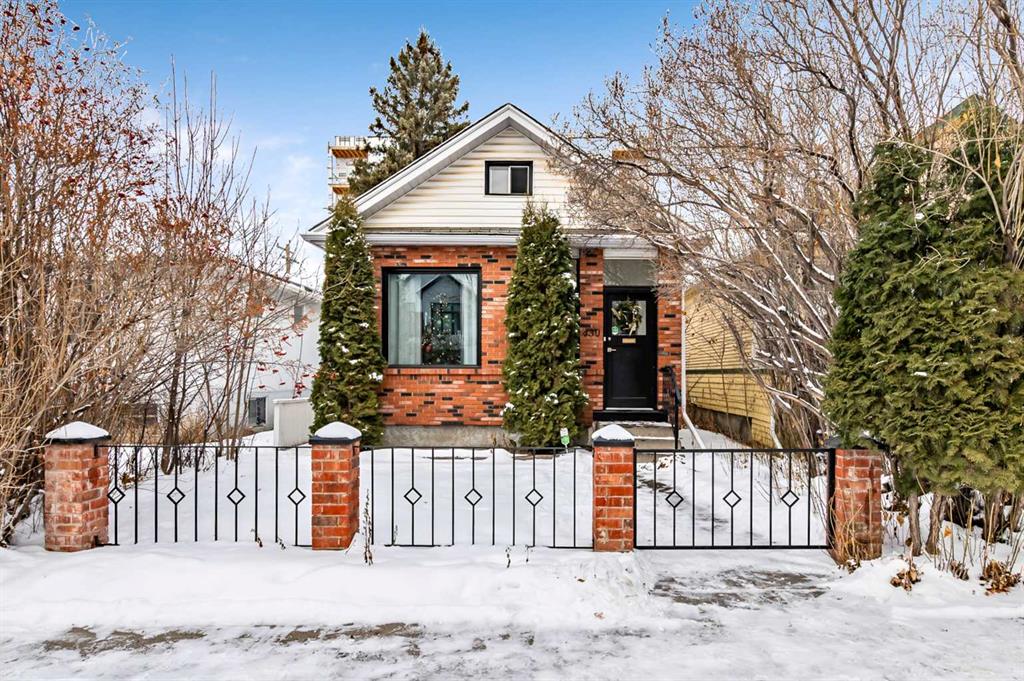
|
|
|
|
|
|
MLS® System #: A2274612
Address: 430 15 Avenue
Size: 722 sq. ft.
|
|
|
CHECK OUT THE VIRTUAL TOUR! Charming INNER CITY HOLDING PROPERTY WITH TONS OF POTENTIAL. This well-maintained single-family home in the desirable RENFREW community previously generated $2,500 in monthly rent (including utilities), making it appealing to investors seeking cash flow. The property is move-in ready or can be rented as-is, with potential for future development. There is over 1,030 sf of usable space and ample storage! The main floor includes an enclosed, bright front porch with windows; 2 good-sized bedrooms; a 4-piece updated bathroom with tiled floors/walls; and a large dining/living room with a decorative brick fireplace. As you head into the galley kitchen, you will find stainless steel appliances, including a gas range, along with a separate laundry room tucked away. Plus, off the back, you have another enclosed mudroom porch and more built-in storage space. Subject to city/municipality approval and permitting, you could have a separate entrance leading to the basement. There is ample storage and a large recreation room that could serve as a bachelor's suite. The backyard features a deck and a covered entrance to the oversized single-car garage, which could serve as a shop or gym in addition to providing vehicle parking. This character home offers flexibility for occupancy or continued rental income, with potential for basement suite development. The zoning is M-C2, allowing for future infill development when ready. Check out this listing, which includes virtually staged photos to illustrate its great potential.
|
|
|
|
|
|
|
|
|
|
|
|
|
|
|
|
|
|
|
|
Copperfield
3 Level Split
|
$649,900
|
|
|
|
|
|
|
|
|
|
|
|
|
|
|
Professionally Marketed by Elke Babiuk
|
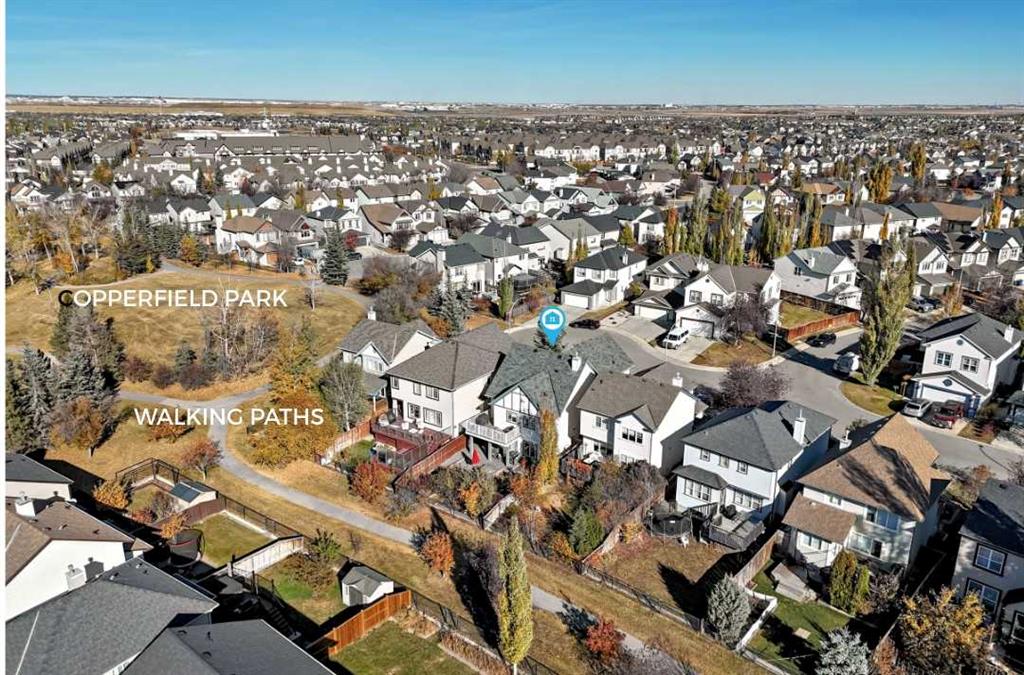
|
|
|
|
|
|
MLS® System #: A2264641
Address: 26 Copperfield View
Size: 1467 sq. ft.
|
|
|
Custom-Built Home in a Fantastic Location with over 2200 ft2 of living space! Discover the perfect blend of comfort, style, and location with this beautiful custom-built home—just two doors down from Copperfield park and backing onto scenic greenspace and walking paths, and only a block from the tranquil Stillwater Pond natural area. You’ll also love the quick access to major roadways, making commuting and errands a breeze. Main Level Step inside to a bright, open-concept main floor designed for modern living. The spacious living room features vaulted ceilings and plenty of room for your ideal furniture layout. The adjoining kitchen is a chef’s delight, showcasing custom cabinetry, a pantry, quartz countertops, and stainless steel appliances. The dining area overlooks the backyard and has direct access to a large balcony—perfect for BBQs or relaxing while taking in the great neighborhood views. This level also includes a 4-piece bath, a bedroom, and a large laundry room for ultimate convenience. Private Master Retreat Just a few steps up from the living room, the master bedroom- suite offers a peaceful escape. Enjoy plenty of natural light through two large windows, a spacious closet, and a 4-piece ensuite complete with a deep soaker tub and a separate shower. Walkout Basement The fully finished walkout basement is ideal for entertaining or extended family living. It features a large family room, a flex/games area, a wet bar (or future kitchenette), a 4-piece bath, and a generous bedroom. The separate entrance opens to a covered patio and a beautiful backyard that backs directly onto the community pathway system. This space could even become a suite, ("subject to approval and permitting by the city/municipality" ) adding incredible value and flexibility. Highlights Custom-built design with thoughtful details throughout. Backing onto greenspace and pathways. Large balcony with neighborhood views Walkout basement with suite potential (Will require municipal permit). Close to parks, schools, and major routes. Don’t miss your chance to own this exceptional home in one of Copperfield’s most desirable locations!
|
|
|
|
|
|
|
|
|
|
|
|
|
|
|
|
|
|
|
|
Central Ponoka
|
$1,499,900
|
|
|
|
|
|
|
|
|
|
|
|
|
|
|
Professionally Marketed by Elke Babiuk
|
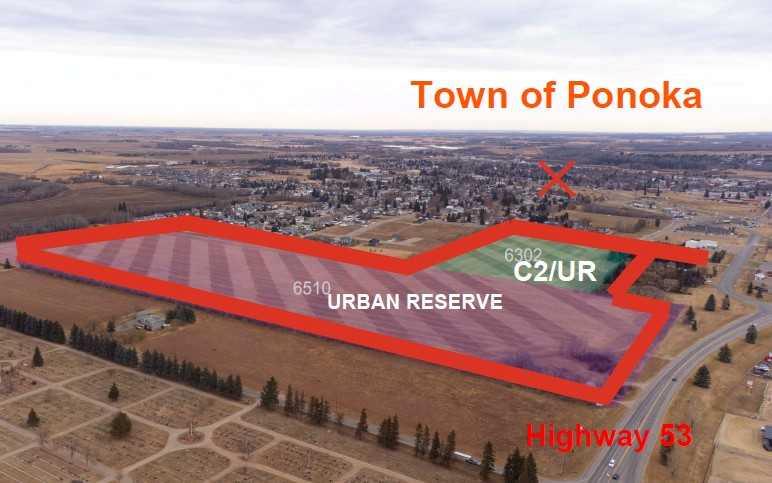
|
|
|
|
|
|
MLS® System #: A2272356
Address: 6510 Hwy 53 Highway
|
 |
0 |
 |
0 |
|
|
Prime Development Land spanning 70.70 acres with Area Structure Plans, offering a strategic opportunity for land development. The two parcels, 6510 Hwy 53 (Urban Reserve, 53.27 acres) and 6302 48 Avenue (C2 Commercial / Urban Reserve, 17.43 acres), are available for a large contiguous parcel, providing over 70 acres for a master-planned community in Ponoka or can be sold individually. The site features flat topography, excellent development flexibility for staged capital construction, and options for commercial, single-family, and multi-family residential projects. The NW5-43-25-W4 lands offer a short- to medium-term development opportunity in the Town of Ponoka, with existing services nearby, residential neighbourhoods in proximity, and strong frontage potential along key transportation routes. This parcel is uniquely positioned for a mixed-use concept combining commercial, medium-density residential, and single-family housing, with superb access and visibility along Highway 53 and underground services nearby. Explore the supplements for more detailed information on the ASP outline plans, including sanitary sewer and water main concepts, as well as grading and storm water management concepts. Seize this development opportunity now or hold it for the future!
|
|
|
|
|
|
|
|
|
|
|
|
The data included in this display is deemed to be reliable, but is not guaranteed to be accurate by the Calgary Real Estate Board.
|
|
